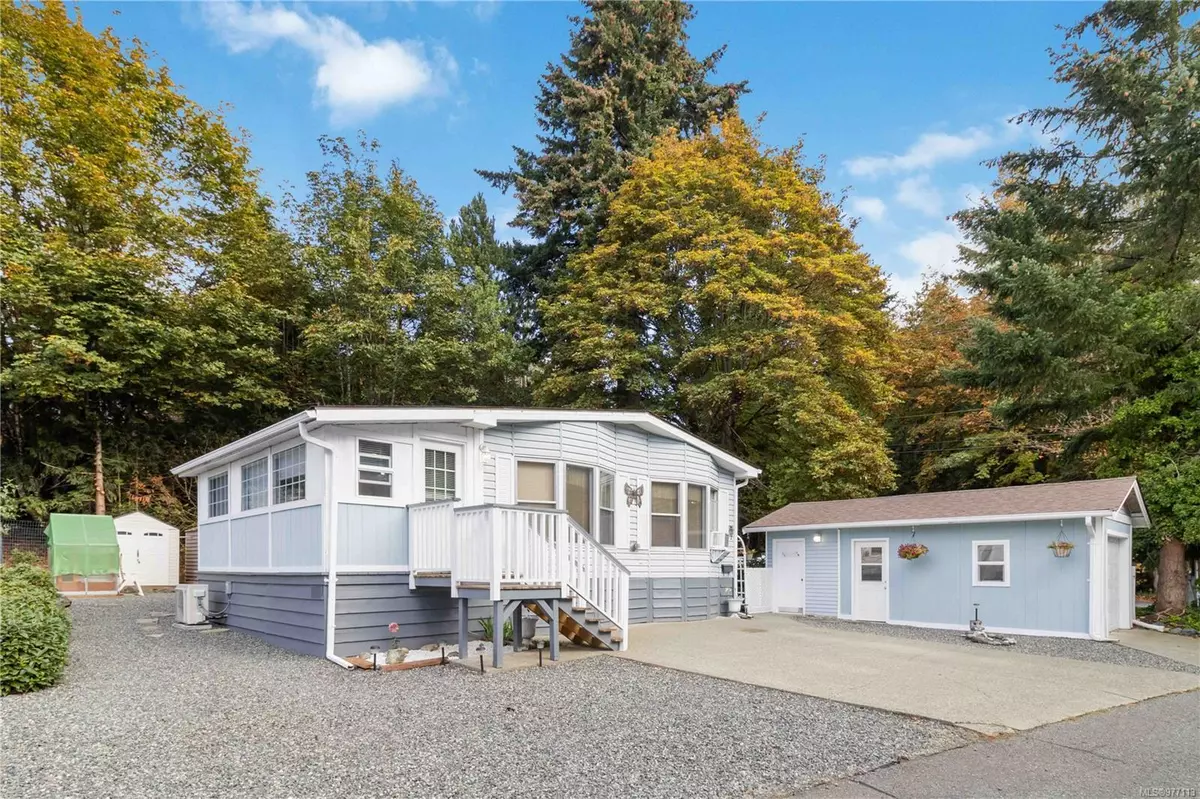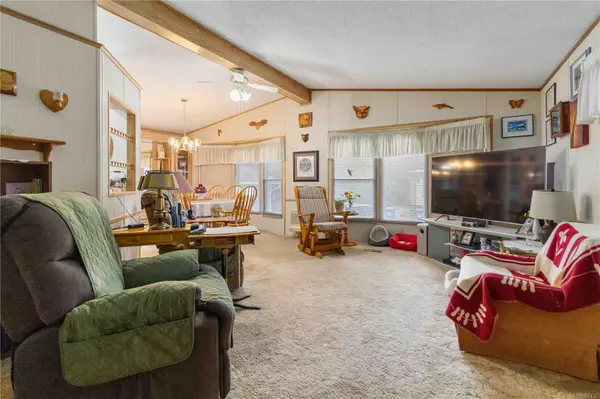
1751 NORTHGATE Rd #71 Cobble Hill, BC V0R 1L6
2 Beds
2 Baths
1,080 SqFt
UPDATED:
10/18/2024 04:24 PM
Key Details
Property Type Manufactured Home
Sub Type Manufactured Home
Listing Status Active
Purchase Type For Sale
Square Footage 1,080 sqft
Price per Sqft $369
Subdivision Burnham Mhp
MLS Listing ID 977113
Style Rancher
Bedrooms 2
HOA Fees $571/mo
Rental Info Unrestricted
Year Built 1989
Annual Tax Amount $1,038
Tax Year 2023
Property Description
Location
Province BC
County Cowichan Valley Regional District
Area Ml Cobble Hill
Zoning MHP
Direction South
Rooms
Other Rooms Greenhouse, Storage Shed, Workshop
Basement Crawl Space
Main Level Bedrooms 2
Kitchen 1
Interior
Heating Electric, Heat Pump
Cooling Air Conditioning
Flooring Carpet, Mixed
Appliance Dishwasher, F/S/W/D
Laundry In House
Exterior
Exterior Feature Balcony/Patio, Garden, Low Maintenance Yard
Garage Spaces 1.0
Roof Type Asphalt Shingle
Parking Type Additional, Attached, Detached, Driveway, Garage
Total Parking Spaces 5
Building
Lot Description Adult-Oriented Neighbourhood, Corner, Landscaped, Level, Quiet Area, Recreation Nearby, Rural Setting, Southern Exposure
Building Description Insulation: Ceiling,Insulation: Walls,Vinyl Siding, Rancher
Faces South
Foundation Other
Sewer Septic System: Common
Water Well: Drilled
Structure Type Insulation: Ceiling,Insulation: Walls,Vinyl Siding
Others
Ownership Pad Rental
Pets Description Aquariums, Birds, Caged Mammals, Cats, Dogs






