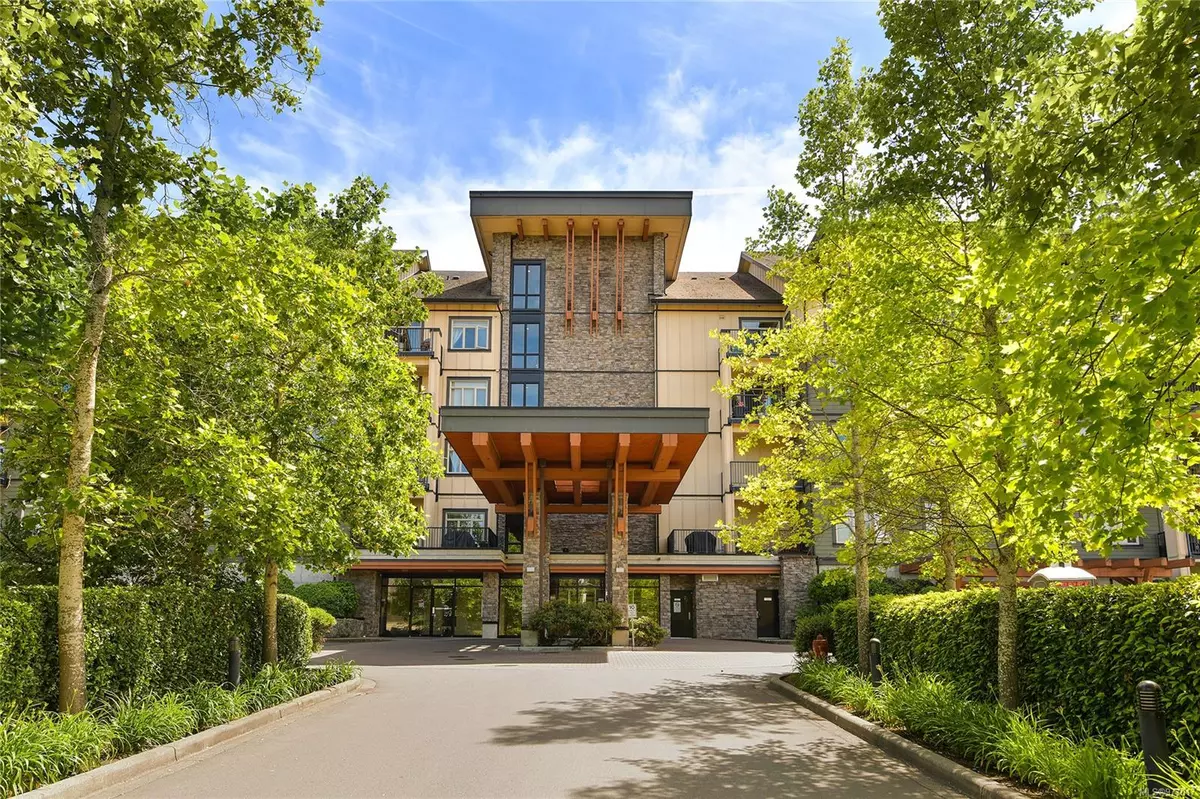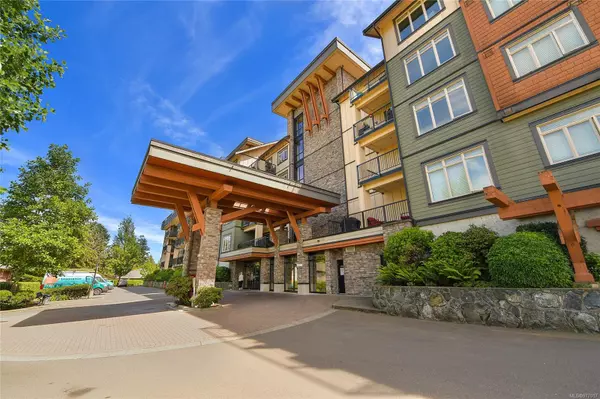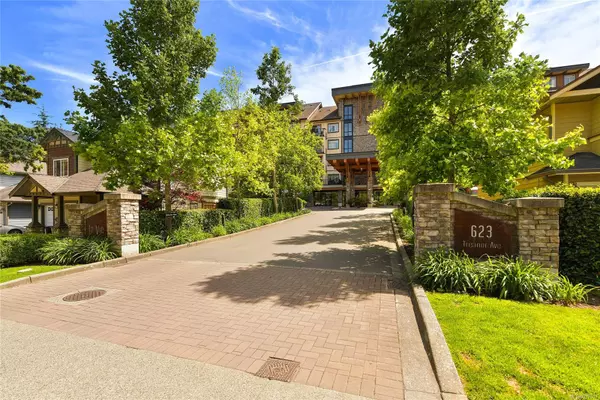
623 Treanor Ave #404 Langford, BC V9B 0B1
2 Beds
2 Baths
1,081 SqFt
UPDATED:
10/23/2024 05:01 PM
Key Details
Property Type Condo
Sub Type Condo Apartment
Listing Status Pending
Purchase Type For Sale
Square Footage 1,081 sqft
Price per Sqft $508
Subdivision La Vie
MLS Listing ID 977017
Style Condo
Bedrooms 2
HOA Fees $482/mo
Rental Info Unrestricted
Year Built 2009
Annual Tax Amount $2,404
Tax Year 2023
Lot Size 871 Sqft
Acres 0.02
Property Description
Location
Province BC
County Capital Regional District
Area La Thetis Heights
Direction North
Rooms
Basement None
Main Level Bedrooms 2
Kitchen 1
Interior
Interior Features Ceiling Fan(s), Dining Room, Dining/Living Combo, Elevator
Heating Baseboard, Electric
Cooling None
Flooring Carpet, Laminate
Fireplaces Number 1
Fireplaces Type Electric, Insert, Living Room
Fireplace Yes
Window Features Vinyl Frames
Appliance Dishwasher, F/S/W/D, Microwave, Oven/Range Electric
Laundry In Unit
Exterior
Exterior Feature Balcony/Deck
Utilities Available Cable To Lot
Amenities Available Bike Storage, Storage Unit
View Y/N Yes
View Mountain(s), Valley
Roof Type Asphalt Torch On,Fibreglass Shingle
Handicap Access Accessible Entrance, No Step Entrance, Primary Bedroom on Main, Wheelchair Friendly
Parking Type Additional
Total Parking Spaces 1
Building
Building Description Brick & Siding, Condo
Faces North
Story 6
Foundation Poured Concrete
Sewer Sewer Connected
Water Municipal
Structure Type Brick & Siding
Others
Tax ID 027-885-674
Ownership Freehold/Strata
Pets Description Cats, Dogs, Number Limit, Size Limit






