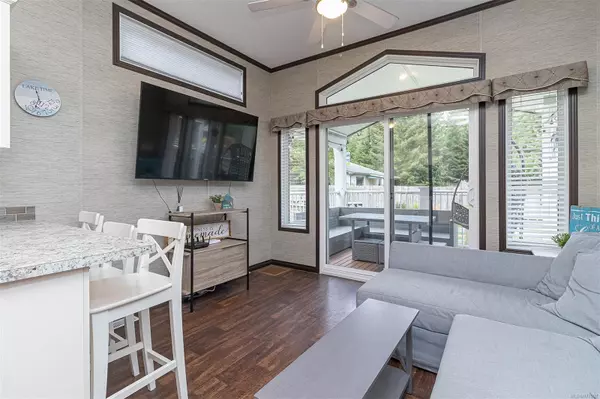
10257 South Shore Rd #7 Honeymoon Bay, BC V0R 1Y0
2 Beds
1 Bath
551 SqFt
UPDATED:
10/21/2024 06:30 PM
Key Details
Property Type Commercial
Sub Type Recreational
Listing Status Active
Purchase Type For Sale
Square Footage 551 sqft
Price per Sqft $680
Subdivision Honeymoon Haven
MLS Listing ID 977097
Style Rancher
Bedrooms 2
HOA Fees $395/mo
Rental Info No Rentals
Year Built 2015
Annual Tax Amount $13,756
Tax Year 2023
Lot Size 1,306 Sqft
Acres 0.03
Property Description
This contemporary, open-concept home stands out as one of the finest options, featuring air conditioning, a vaulted ceiling, two bedrooms, a covered patio, and a fenced yard. Recent enhancements include the addition of two new fingers to the dock, expanding the number of boat slips, and the installation of a new log boom. Moreover, the cabins now boast upgraded Cat 6 internet connectivity. Live the resort lifestyle at Cowichan Lake- your oasis awaits. Extend hospitality to friends and family with the RV option.
Location
Province BC
County Cowichan Valley Regional District
Area Du Honeymoon Bay
Zoning C-4
Direction Northwest
Rooms
Other Rooms Storage Shed
Basement Crawl Space
Main Level Bedrooms 2
Kitchen 1
Interior
Interior Features Ceiling Fan(s), Dining/Living Combo, Furnished, Vaulted Ceiling(s)
Heating Forced Air, Heat Pump, Propane
Cooling Air Conditioning
Flooring Linoleum
Window Features Vinyl Frames
Appliance Dishwasher, Microwave, Oven/Range Gas, Refrigerator
Laundry In Unit
Exterior
Exterior Feature Balcony/Deck, Fencing: Full, Low Maintenance Yard, Outdoor Kitchen, Playground
Utilities Available Cable Available, Electricity Available, Garbage
Amenities Available Bike Storage, Playground, Recreation Facilities, Secured Entry, Shared BBQ, Spa/Hot Tub, Storage Unit
Waterfront Yes
Waterfront Description Lake
View Y/N Yes
View Mountain(s), Lake
Roof Type Asphalt Shingle
Handicap Access Accessible Entrance, Primary Bedroom on Main
Parking Type Driveway
Total Parking Spaces 1
Building
Lot Description Dock/Moorage, Family-Oriented Neighbourhood, Gated Community, Level, Recreation Nearby, Serviced, Walk on Waterfront
Building Description Cement Fibre, Rancher
Faces Northwest
Foundation None
Sewer Septic System: Common
Water Municipal
Architectural Style Cottage/Cabin
Structure Type Cement Fibre
Others
HOA Fee Include Garbage Removal,Insurance,Recycling,Septic,Taxes,Water
Tax ID 004-258-312
Ownership Other
Pets Description Cats, Dogs






