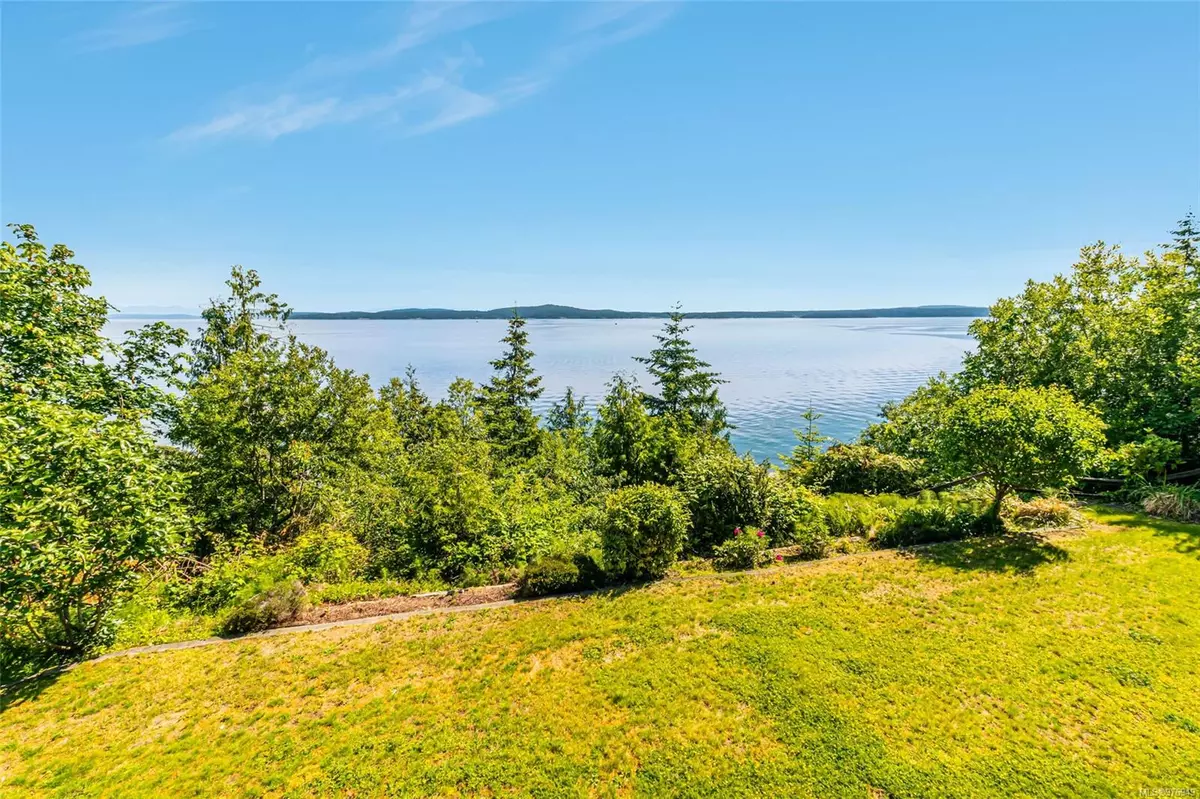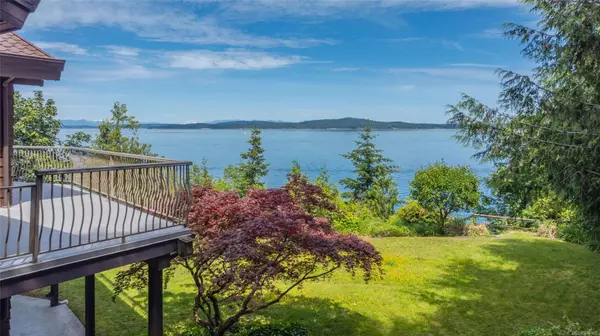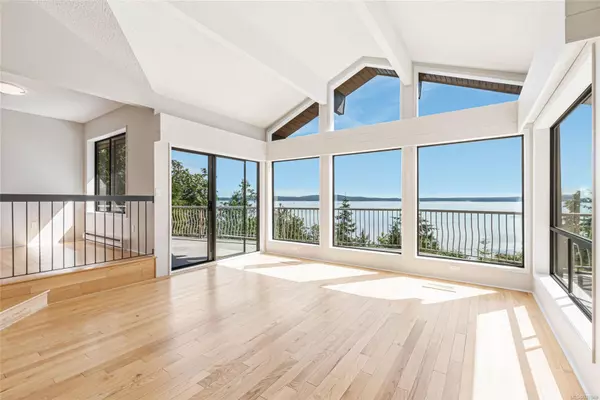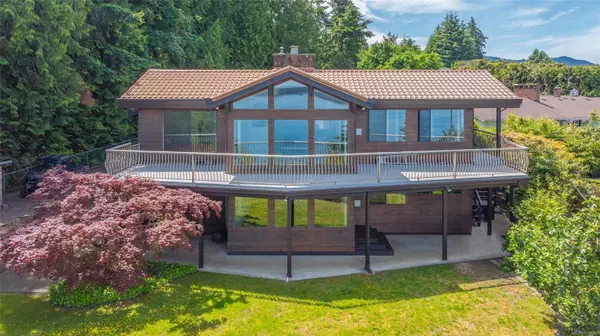
10841 Stuart Rd Saltair, BC V9G 1Z9
3 Beds
3 Baths
3,075 SqFt
UPDATED:
11/20/2024 10:21 PM
Key Details
Property Type Single Family Home
Sub Type Single Family Detached
Listing Status Pending
Purchase Type For Sale
Square Footage 3,075 sqft
Price per Sqft $518
MLS Listing ID 976949
Style Split Entry
Bedrooms 3
Rental Info Unrestricted
Year Built 1979
Annual Tax Amount $6,920
Tax Year 2023
Lot Size 0.620 Acres
Acres 0.62
Property Description
Location
Province BC
County Cowichan Valley Regional District
Area Du Saltair
Zoning R3
Direction Southwest
Rooms
Basement Finished, Walk-Out Access
Main Level Bedrooms 1
Kitchen 1
Interior
Interior Features Bar, Breakfast Nook, Dining Room, Eating Area, Vaulted Ceiling(s), Workshop
Heating Baseboard, Electric, Heat Pump
Cooling Air Conditioning
Flooring Hardwood, Tile
Fireplaces Number 2
Fireplaces Type Wood Burning, Wood Stove
Equipment Central Vacuum
Fireplace Yes
Window Features Aluminum Frames,Insulated Windows
Appliance Dishwasher, Dryer, F/S/W/D
Laundry In House
Exterior
Exterior Feature Balcony/Deck, Fenced, Garden, Sprinkler System
Garage Spaces 2.0
Waterfront Yes
Waterfront Description Ocean
View Y/N Yes
View Mountain(s), Ocean
Roof Type Metal
Total Parking Spaces 2
Building
Lot Description Easy Access, Marina Nearby, No Through Road, Private, Quiet Area, Rural Setting, In Wooded Area
Building Description Frame Wood,Insulation All,Stone,Wood, Split Entry
Faces Southwest
Foundation Poured Concrete
Sewer Septic System
Water Municipal
Architectural Style West Coast
Structure Type Frame Wood,Insulation All,Stone,Wood
Others
Tax ID 003-270-211
Ownership Freehold
Acceptable Financing Purchaser To Finance
Listing Terms Purchaser To Finance
Pets Description Aquariums, Birds, Caged Mammals, Cats, Dogs






