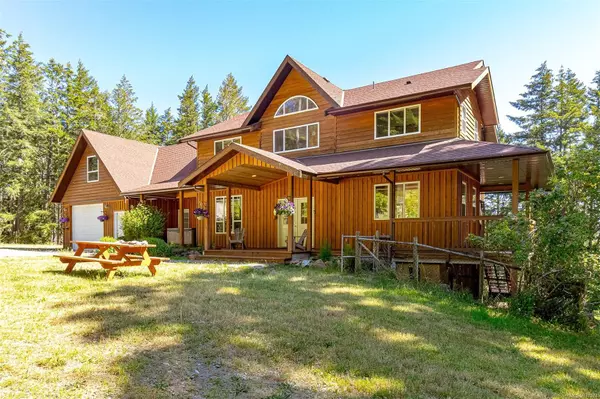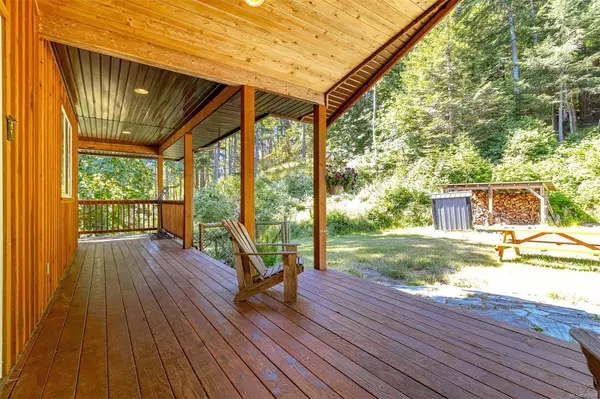
1291 Boulderpath Rd Metchosin, BC V9C 3X5
5 Beds
4 Baths
4,257 SqFt
UPDATED:
09/24/2024 08:33 PM
Key Details
Property Type Single Family Home
Sub Type Single Family Detached
Listing Status Active
Purchase Type For Sale
Square Footage 4,257 sqft
Price per Sqft $680
MLS Listing ID 970374
Style Main Level Entry with Lower/Upper Lvl(s)
Bedrooms 5
Rental Info Unrestricted
Year Built 2005
Annual Tax Amount $5,550
Tax Year 2023
Lot Size 13.000 Acres
Acres 13.0
Property Description
Location
Province BC
County Capital Regional District
Area Me Metchosin
Zoning UP
Direction Southwest
Rooms
Other Rooms Barn(s), Storage Shed, Workshop
Basement Crawl Space, Finished, Full, Walk-Out Access, With Windows
Kitchen 1
Interior
Interior Features Breakfast Nook, Cathedral Entry, Closet Organizer, Dining Room, Dining/Living Combo, French Doors, Jetted Tub, Sauna, Soaker Tub, Storage, Vaulted Ceiling(s), Workshop
Heating Electric, Forced Air, Hot Water, Mixed, Other
Cooling None
Flooring Carpet, Hardwood, Mixed, Tile, Wood
Equipment Central Vacuum, Electric Garage Door Opener
Window Features Vinyl Frames
Appliance Dishwasher, Dryer, Freezer, Hot Tub, Jetted Tub, Microwave, Oven/Range Electric, Range Hood, Refrigerator, Washer
Laundry In House
Exterior
Garage Spaces 5.0
Roof Type Asphalt Shingle,Fibreglass Shingle,Wood
Handicap Access Accessible Entrance, Ground Level Main Floor
Parking Type Additional, Attached, Detached, Driveway, EV Charger: Common Use - Installed, EV Charger: Dedicated - Installed, Garage, Garage Quad+, RV Access/Parking
Total Parking Spaces 8
Building
Lot Description Acreage, Cleared, Easy Access, Hillside, Irregular Lot, Park Setting, Private, Quiet Area, Rural Setting, In Wooded Area, Wooded Lot
Building Description Concrete,Frame Wood,Insulation All,Shingle-Other,Wood, Main Level Entry with Lower/Upper Lvl(s)
Faces Southwest
Foundation Poured Concrete
Sewer Septic System, Sewer To Lot
Water Municipal, To Lot, Well: Drilled
Additional Building Potential
Structure Type Concrete,Frame Wood,Insulation All,Shingle-Other,Wood
Others
Ownership Freehold
Acceptable Financing Purchaser To Finance
Listing Terms Purchaser To Finance
Pets Description Aquariums, Birds, Caged Mammals, Cats, Dogs






