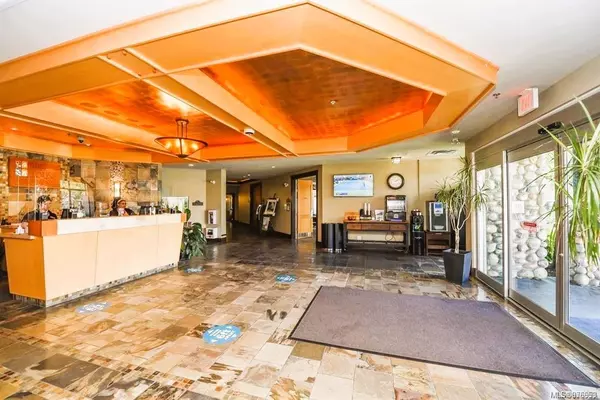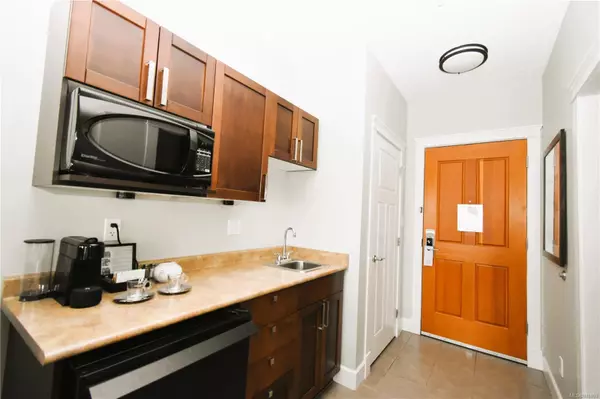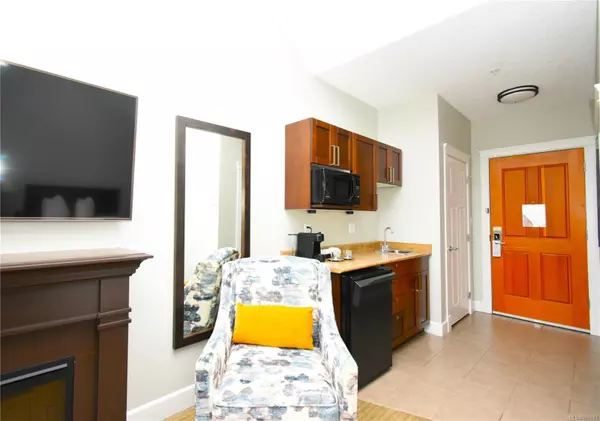
1730 Riverside Lane #315B Courtenay, BC V9N 8C7
1 Bath
408 SqFt
UPDATED:
11/16/2024 12:15 AM
Key Details
Property Type Condo
Sub Type Condo Apartment
Listing Status Active
Purchase Type For Sale
Square Footage 408 sqft
Price per Sqft $116
Subdivision Old House Hotel & Spa
MLS Listing ID 976993
Style Condo
HOA Fees $146/mo
Rental Info No Rentals
Year Built 2008
Annual Tax Amount $945
Tax Year 2023
Lot Size 435 Sqft
Acres 0.01
Property Description
Location
Province BC
County Courtenay, City Of
Area Cv Courtenay City
Zoning MU-2
Direction West
Rooms
Basement None
Kitchen 0
Interior
Interior Features Eating Area, Furnished
Heating Baseboard, Electric
Cooling Central Air
Flooring Mixed
Fireplaces Number 1
Fireplaces Type Electric, Gas
Fireplace Yes
Window Features Vinyl Frames
Appliance Microwave, Refrigerator
Laundry Common Area
Exterior
Exterior Feature Balcony/Deck, Swimming Pool, Wheelchair Access
Amenities Available Common Area, Elevator(s), Fitness Centre, Meeting Room, Pool: Outdoor, Sauna, Secured Entry, Spa/Hot Tub
View Y/N Yes
View River
Roof Type Fibreglass Shingle
Handicap Access Wheelchair Friendly
Total Parking Spaces 1
Building
Lot Description Central Location, Easy Access, Landscaped, Marina Nearby, Near Golf Course, Recreation Nearby, Shopping Nearby
Building Description Cement Fibre,Frame Wood,Insulation: Ceiling,Insulation: Walls,Stone, Condo
Faces West
Story 3
Foundation Poured Concrete
Sewer Sewer Connected
Water Municipal
Architectural Style West Coast
Structure Type Cement Fibre,Frame Wood,Insulation: Ceiling,Insulation: Walls,Stone
Others
HOA Fee Include Garbage Removal,Maintenance Grounds,Maintenance Structure,Property Management,Recycling,Sewer,Taxes,Water
Restrictions Easement/Right of Way,Restrictive Covenants
Tax ID 027-711-421
Ownership Fractional Ownership
Pets Description Cats, Dogs






