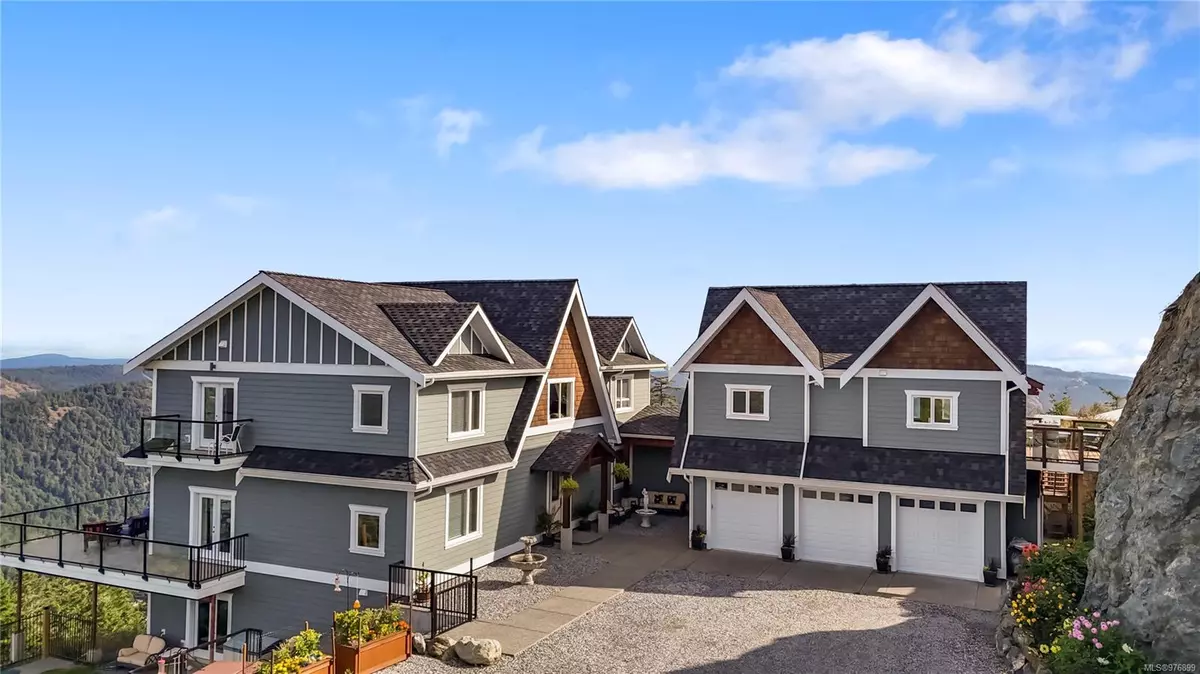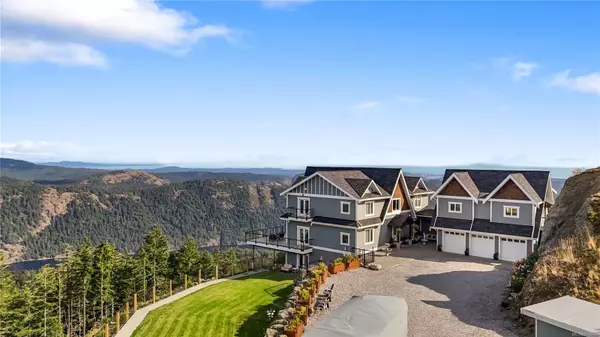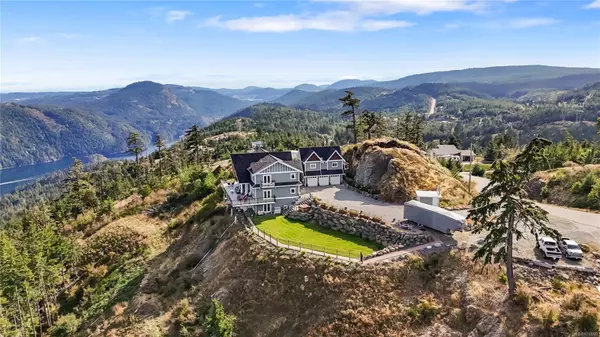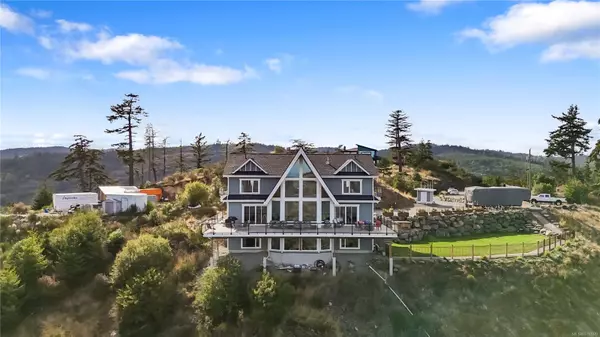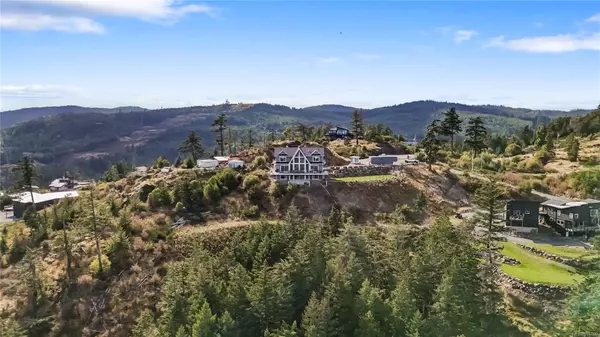
4120 Ridgeline Dr Shawnigan Lake, BC V0R 2W3
6 Beds
5 Baths
6,507 SqFt
UPDATED:
11/16/2024 09:49 PM
Key Details
Property Type Single Family Home
Sub Type Single Family Detached
Listing Status Active
Purchase Type For Sale
Square Footage 6,507 sqft
Price per Sqft $434
MLS Listing ID 976899
Style Main Level Entry with Upper Level(s)
Bedrooms 6
HOA Fees $220/mo
Rental Info Some Rentals
Year Built 2018
Annual Tax Amount $4,467
Tax Year 2023
Lot Size 5.260 Acres
Acres 5.26
Property Description
Location
Province BC
County Capital Regional District
Area Ml Shawnigan
Direction West
Rooms
Other Rooms Guest Accommodations
Basement Finished
Main Level Bedrooms 1
Kitchen 2
Interior
Interior Features Ceiling Fan(s), Closet Organizer, Dining Room, French Doors, Jetted Tub, Vaulted Ceiling(s)
Heating Forced Air, Heat Pump, Propane
Cooling Air Conditioning
Flooring Carpet, Hardwood, Laminate, Tile
Fireplaces Number 5
Fireplaces Type Electric, Living Room, Primary Bedroom, Propane
Equipment Propane Tank
Fireplace Yes
Appliance Dishwasher, Dryer, Freezer, Hot Tub, Jetted Tub, Microwave, Oven Built-In, Range Hood, Refrigerator, Washer
Laundry In House, In Unit
Exterior
Exterior Feature Balcony, Balcony/Deck, See Remarks
Garage Spaces 3.0
View Y/N Yes
View City, Mountain(s), Ocean, Other
Roof Type Asphalt Shingle
Handicap Access Ground Level Main Floor, Primary Bedroom on Main
Total Parking Spaces 6
Building
Lot Description Acreage, Cul-de-sac, No Through Road, Private, See Remarks
Building Description Cement Fibre,Steel and Concrete,Wood,Other,See Remarks, Main Level Entry with Upper Level(s)
Faces West
Foundation Poured Concrete
Sewer Septic System
Water Well: Drilled
Structure Type Cement Fibre,Steel and Concrete,Wood,Other,See Remarks
Others
Tax ID 027-501-876
Ownership Freehold/Strata
Pets Description Aquariums, Birds, Caged Mammals, Cats, Dogs


