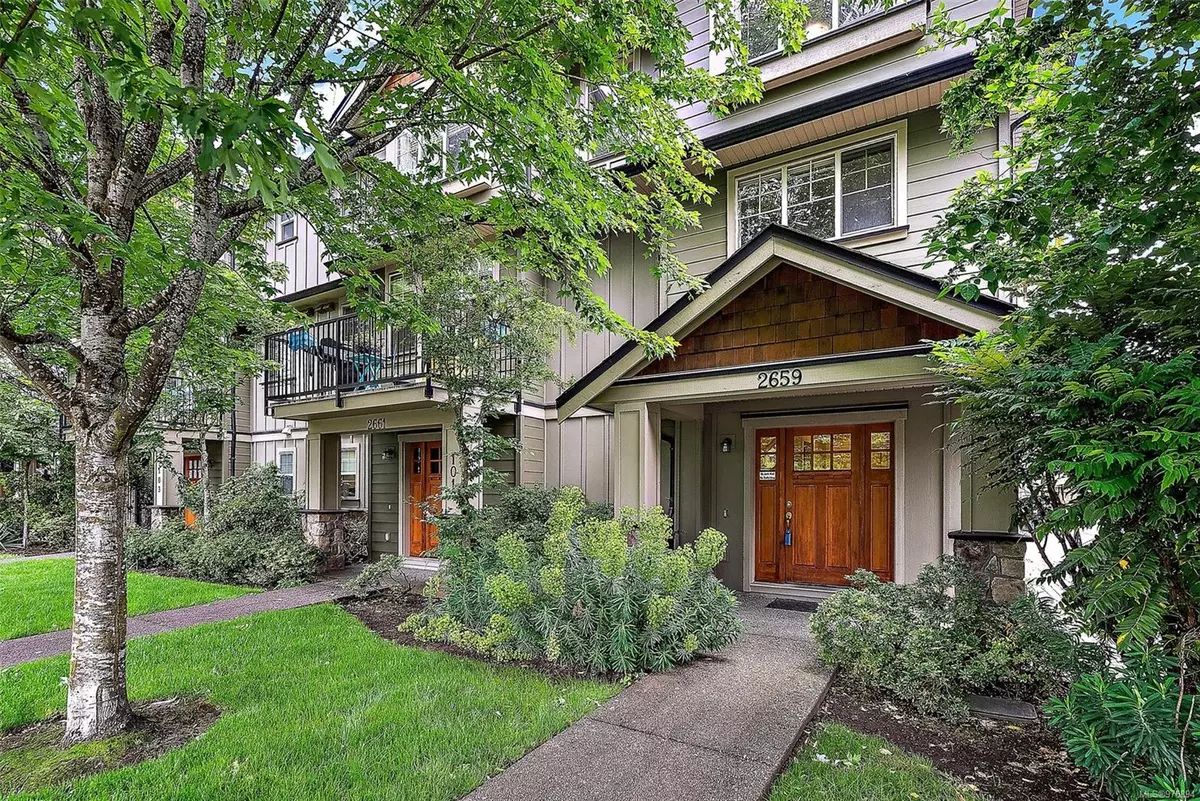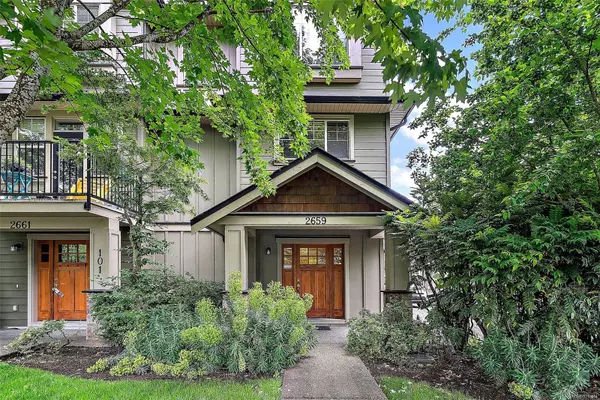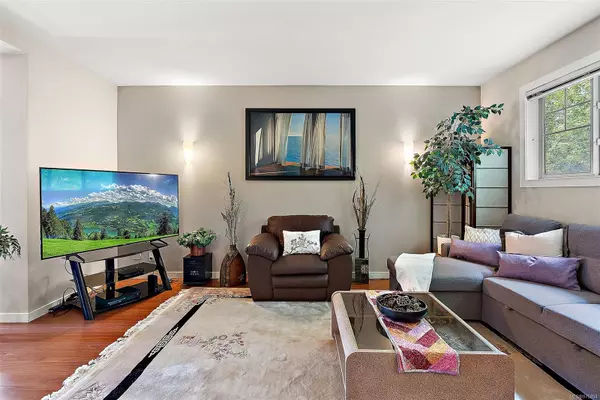
2659 Deville Rd Langford, BC V9B 0G6
3 Beds
3 Baths
1,649 SqFt
UPDATED:
10/15/2024 08:41 PM
Key Details
Property Type Townhouse
Sub Type Row/Townhouse
Listing Status Pending
Purchase Type For Sale
Square Footage 1,649 sqft
Price per Sqft $424
Subdivision Tara On Deville
MLS Listing ID 976894
Style Main Level Entry with Upper Level(s)
Bedrooms 3
HOA Fees $355/mo
Rental Info Unrestricted
Year Built 2008
Annual Tax Amount $2,798
Tax Year 2023
Lot Size 1,742 Sqft
Acres 0.04
Property Description
Location
Province BC
County Capital Regional District
Area La Langford Proper
Zoning RM7
Direction Southwest
Rooms
Basement None
Kitchen 1
Interior
Heating Baseboard, Electric
Cooling None
Flooring Carpet, Laminate, Tile
Fireplaces Number 1
Fireplaces Type Electric, Living Room
Equipment Central Vacuum, Electric Garage Door Opener
Fireplace Yes
Window Features Blinds
Appliance Dishwasher, F/S/W/D, Microwave
Laundry In Unit
Exterior
Exterior Feature Balcony
Garage Spaces 2.0
Roof Type Asphalt Shingle
Parking Type Garage Double
Total Parking Spaces 2
Building
Lot Description No Through Road, Recreation Nearby, Serviced, Shopping Nearby, Sidewalk, Southern Exposure
Building Description Insulation All,Shingle-Wood,Vinyl Siding, Main Level Entry with Upper Level(s)
Faces Southwest
Story 3
Foundation Poured Concrete
Sewer Sewer Connected
Water Municipal
Structure Type Insulation All,Shingle-Wood,Vinyl Siding
Others
Tax ID 027-578-135
Ownership Freehold/Strata
Pets Description Aquariums, Birds, Caged Mammals, Cats, Dogs, Number Limit






