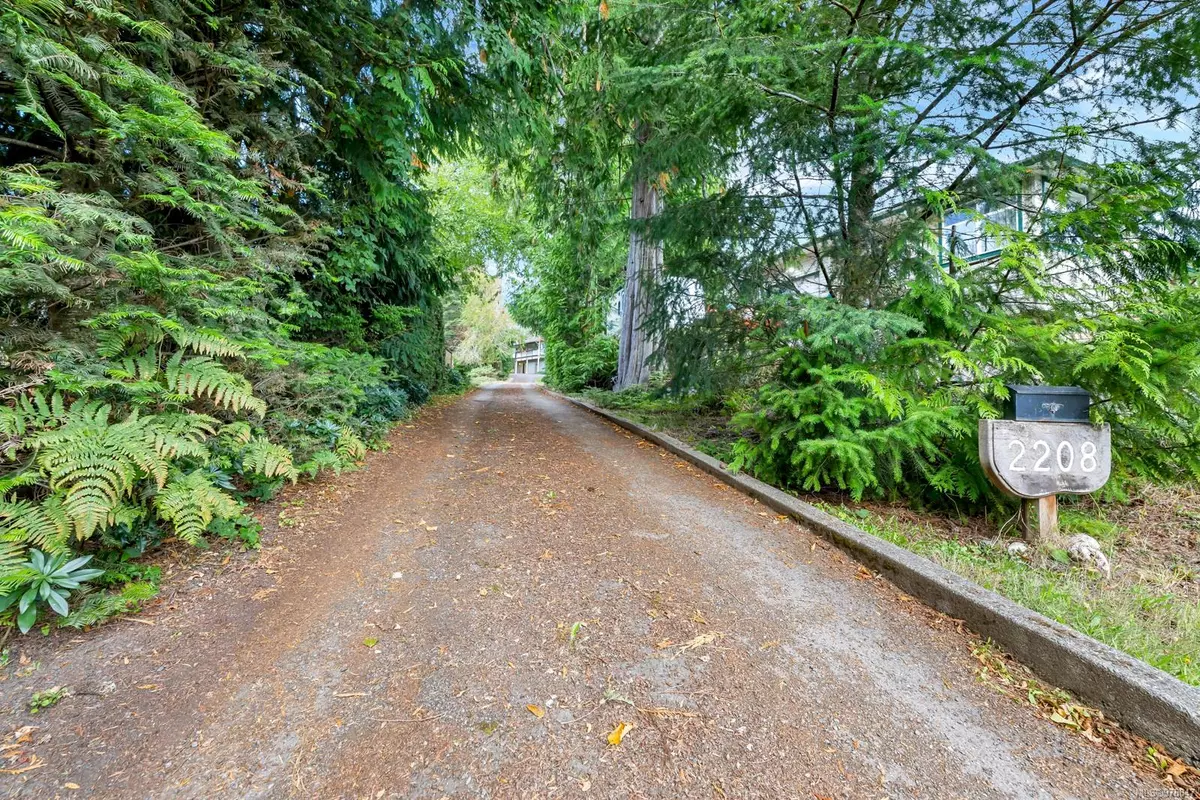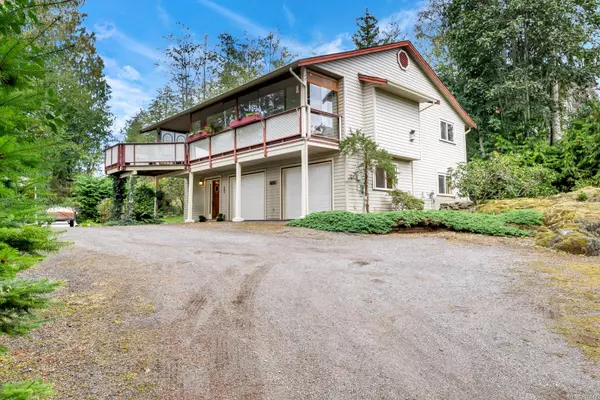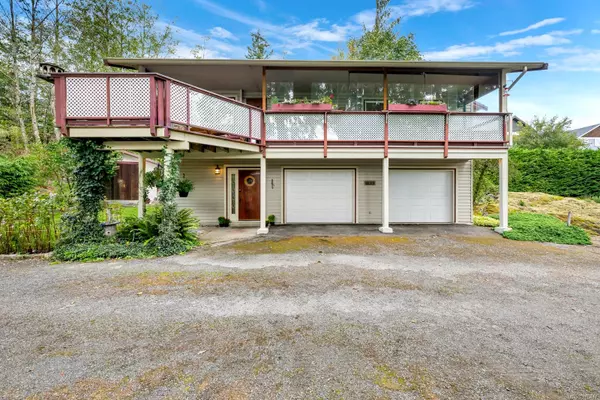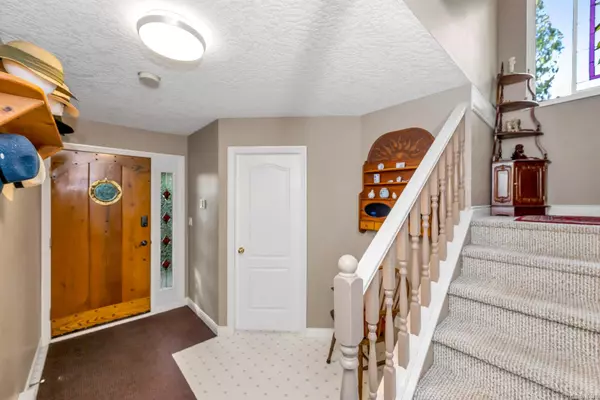
2208 Maple Ave Sooke, BC V9Z 0M8
2 Beds
3 Baths
1,500 SqFt
UPDATED:
11/18/2024 06:48 PM
Key Details
Property Type Single Family Home
Sub Type Single Family Detached
Listing Status Pending
Purchase Type For Sale
Square Footage 1,500 sqft
Price per Sqft $506
MLS Listing ID 976847
Style Ground Level Entry With Main Up
Bedrooms 2
Rental Info Unrestricted
Year Built 1996
Annual Tax Amount $4,001
Tax Year 2023
Lot Size 0.470 Acres
Acres 0.47
Property Description
Location
Province BC
County Capital Regional District
Area Sk Broomhill
Direction South
Rooms
Other Rooms Storage Shed
Basement Walk-Out Access
Main Level Bedrooms 2
Kitchen 1
Interior
Interior Features Ceiling Fan(s), Closet Organizer, Dining/Living Combo, Eating Area, Storage, Vaulted Ceiling(s), Workshop
Heating Baseboard, Electric, Propane, Radiant Floor
Cooling None
Fireplaces Number 1
Fireplaces Type Gas, Living Room, Propane
Fireplace Yes
Window Features Blinds
Appliance Dishwasher, F/S/W/D, Range Hood
Laundry In House, In Unit
Exterior
Exterior Feature Balcony/Patio
Garage Spaces 2.0
View Y/N Yes
View Mountain(s), Ocean
Roof Type Asphalt Shingle
Total Parking Spaces 4
Building
Lot Description Cul-de-sac, Curb & Gutter, Rectangular Lot
Building Description Vinyl Siding, Ground Level Entry With Main Up
Faces South
Foundation Poured Concrete
Sewer Sewer Connected, Sewer To Lot
Water Municipal
Architectural Style Character
Structure Type Vinyl Siding
Others
Restrictions Building Scheme
Tax ID 018-845-444
Ownership Freehold/Strata
Pets Description Aquariums, Birds, Caged Mammals, Cats, Dogs, Number Limit, Size Limit






