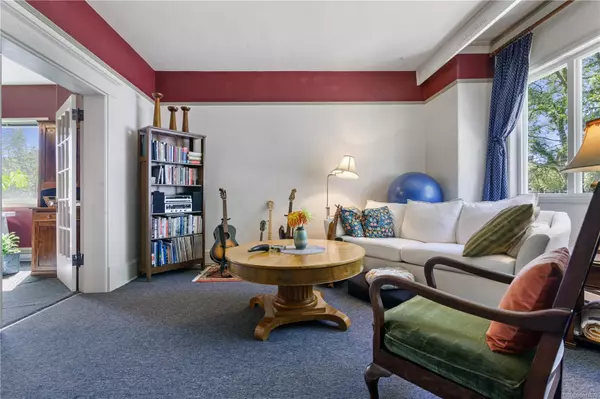
2217/2219 Vancouver St Victoria, BC V8T 4A1
5 Beds
3 Baths
2,909 SqFt
UPDATED:
10/17/2024 01:32 AM
Key Details
Property Type Multi-Family
Sub Type Full Duplex
Listing Status Active
Purchase Type For Sale
Square Footage 2,909 sqft
Price per Sqft $429
MLS Listing ID 974676
Style Main Level Entry with Lower/Upper Lvl(s)
Bedrooms 5
Rental Info Unrestricted
Year Built 1911
Annual Tax Amount $5,745
Tax Year 2023
Lot Size 5,662 Sqft
Acres 0.13
Lot Dimensions 60x92
Property Description
Location
Province BC
County Capital Regional District
Area Vi Central Park
Zoning R-2
Direction West
Rooms
Basement Finished, Full
Kitchen 2
Interior
Interior Features Dining Room
Heating Baseboard, Electric
Cooling None
Fireplaces Number 1
Fireplaces Type Living Room
Fireplace Yes
Window Features Insulated Windows,Vinyl Frames
Appliance Dishwasher, F/S/W/D
Laundry In House, In Unit
Exterior
Exterior Feature Balcony/Deck, Fencing: Partial, Garden
Carport Spaces 1
Roof Type Asphalt Shingle
Parking Type Carport, Driveway
Total Parking Spaces 2
Building
Building Description Stucco & Siding, Main Level Entry with Lower/Upper Lvl(s)
Faces West
Foundation Poured Concrete
Sewer Sewer Connected
Water Municipal
Additional Building Exists
Structure Type Stucco & Siding
Others
Tax ID 005-219-451
Ownership Freehold
Acceptable Financing Purchaser To Finance
Listing Terms Purchaser To Finance
Pets Description Aquariums, Birds, Caged Mammals, Cats, Dogs






