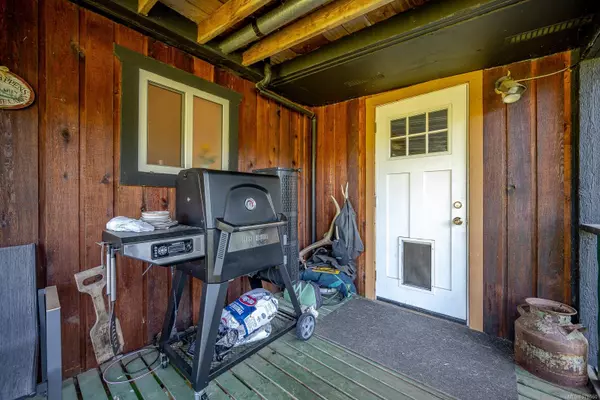
3326 Royston Rd Royston, BC V9N 9R3
5 Beds
2 Baths
2,087 SqFt
UPDATED:
10/28/2024 04:20 PM
Key Details
Property Type Single Family Home
Sub Type Single Family Detached
Listing Status Pending
Purchase Type For Sale
Square Footage 2,087 sqft
Price per Sqft $610
MLS Listing ID 976560
Style Main Level Entry with Upper Level(s)
Bedrooms 5
Rental Info Unrestricted
Year Built 1910
Annual Tax Amount $5,292
Tax Year 2023
Lot Size 4.940 Acres
Acres 4.94
Property Description
Location
Province BC
County Comox Valley Regional District
Area Cv Courtenay South
Zoning CR-1
Direction Southeast
Rooms
Other Rooms Workshop
Basement Not Full Height
Main Level Bedrooms 2
Kitchen 2
Interior
Heating Baseboard, Forced Air
Cooling None
Flooring Mixed
Fireplaces Number 1
Fireplaces Type Wood Burning, Wood Stove
Fireplace Yes
Laundry In House
Exterior
Exterior Feature Garden
Roof Type Asphalt Shingle
Parking Type Additional, Open, RV Access/Parking
Total Parking Spaces 10
Building
Lot Description Acreage, Landscaped, Level, Park Setting, Pasture, Private, Rural Setting, Southern Exposure
Building Description Insulation: Ceiling,Insulation: Walls,Wood, Main Level Entry with Upper Level(s)
Faces Southeast
Foundation Poured Concrete
Sewer Septic System
Water Municipal
Structure Type Insulation: Ceiling,Insulation: Walls,Wood
Others
Tax ID 006-724-591
Ownership Freehold
Pets Description Aquariums, Birds, Caged Mammals, Cats, Dogs






