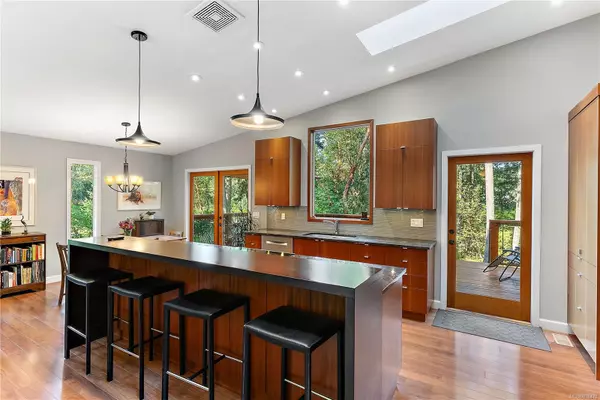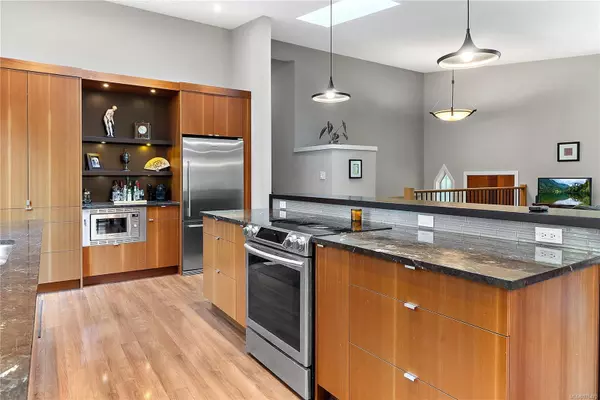
11108 Baxendale Rd North Saanich, BC V8L 5M4
3 Beds
3 Baths
2,004 SqFt
UPDATED:
11/05/2024 04:33 PM
Key Details
Property Type Single Family Home
Sub Type Single Family Detached
Listing Status Pending
Purchase Type For Sale
Square Footage 2,004 sqft
Price per Sqft $623
MLS Listing ID 976470
Style Main Level Entry with Lower/Upper Lvl(s)
Bedrooms 3
Rental Info Unrestricted
Year Built 1975
Annual Tax Amount $3,806
Tax Year 2022
Lot Size 0.500 Acres
Acres 0.5
Property Description
Location
Province BC
County Capital Regional District
Area Ns Deep Cove
Direction East
Rooms
Basement Crawl Space, Full, Walk-Out Access
Kitchen 1
Interior
Interior Features Bar, Cathedral Entry, Vaulted Ceiling(s)
Heating Heat Pump
Cooling Air Conditioning
Flooring Carpet, Laminate, Tile, Wood
Fireplaces Number 1
Fireplaces Type Living Room, Propane
Equipment Propane Tank
Fireplace Yes
Window Features Vinyl Frames
Appliance Dishwasher, F/S/W/D
Laundry In House
Exterior
Exterior Feature Balcony/Deck, Balcony/Patio
Garage Spaces 2.0
Utilities Available Cable Available, Cable To Lot, Electricity To Lot
Roof Type Asphalt Shingle
Parking Type Garage Double, RV Access/Parking
Total Parking Spaces 3
Building
Lot Description Cul-de-sac, Park Setting, Private, Quiet Area, Recreation Nearby, Rural Setting, Square Lot
Building Description Frame Wood,Wood, Main Level Entry with Lower/Upper Lvl(s)
Faces East
Foundation Poured Concrete
Sewer Septic System
Water Municipal
Architectural Style West Coast
Structure Type Frame Wood,Wood
Others
Tax ID 003-010-236
Ownership Freehold
Acceptable Financing Purchaser To Finance
Listing Terms Purchaser To Finance
Pets Description Aquariums, Birds, Caged Mammals, Cats, Dogs






