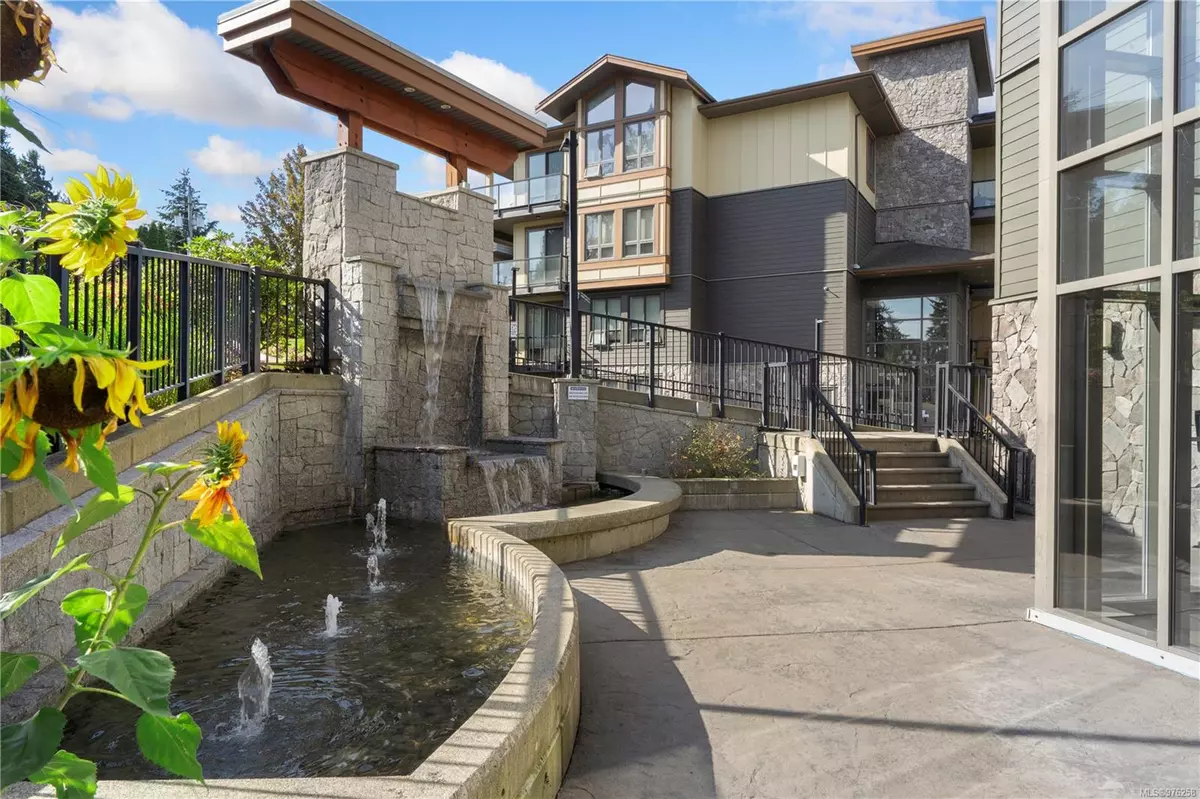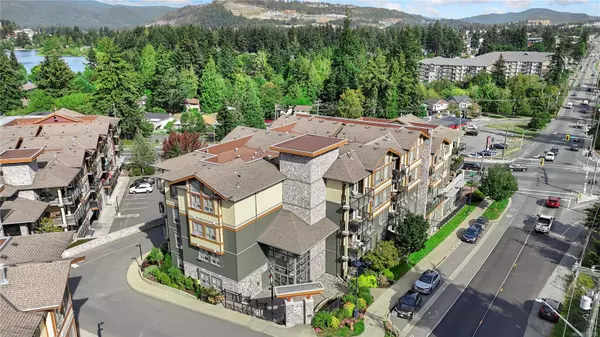
3210 Jacklin Rd #305 Langford, BC V9B 0J5
2 Beds
2 Baths
1,158 SqFt
UPDATED:
11/04/2024 09:28 PM
Key Details
Property Type Condo
Sub Type Condo Apartment
Listing Status Pending
Purchase Type For Sale
Square Footage 1,158 sqft
Price per Sqft $539
MLS Listing ID 976258
Style Condo
Bedrooms 2
HOA Fees $471/mo
Rental Info Some Rentals
Year Built 2008
Annual Tax Amount $2,353
Tax Year 2023
Lot Size 1,306 Sqft
Acres 0.03
Property Description
Location
Province BC
County Capital Regional District
Area La Walfred
Direction West
Rooms
Main Level Bedrooms 2
Kitchen 1
Interior
Interior Features Closet Organizer, Controlled Entry, Eating Area, Sauna, Storage, Swimming Pool
Heating Baseboard, Electric, Natural Gas
Cooling None
Flooring Laminate, Tile
Fireplaces Number 1
Fireplaces Type Gas, Living Room
Fireplace Yes
Window Features Blinds
Appliance Dishwasher, F/S/W/D, Garburator, Microwave
Laundry In Unit
Exterior
Exterior Feature Balcony/Patio, Water Feature
Utilities Available Cable To Lot, Electricity To Lot, Garbage, Natural Gas To Lot, Phone To Lot, Recycling
Amenities Available Bike Storage, Elevator(s), Fitness Centre, Pool, Recreation Facilities, Recreation Room
View Y/N Yes
View Mountain(s)
Roof Type Tar/Gravel
Handicap Access Wheelchair Friendly
Parking Type Underground
Total Parking Spaces 1
Building
Lot Description Irregular Lot
Building Description Cement Fibre,Frame Wood,Stone, Condo
Faces West
Story 4
Foundation Poured Concrete
Sewer Sewer To Lot
Water Municipal, To Lot
Architectural Style West Coast
Structure Type Cement Fibre,Frame Wood,Stone
Others
HOA Fee Include Caretaker,Garbage Removal,Insurance,Maintenance Grounds,Property Management
Tax ID 027-767-591
Ownership Freehold/Strata
Pets Description Aquariums, Birds, Caged Mammals, Cats, Dogs, Number Limit






