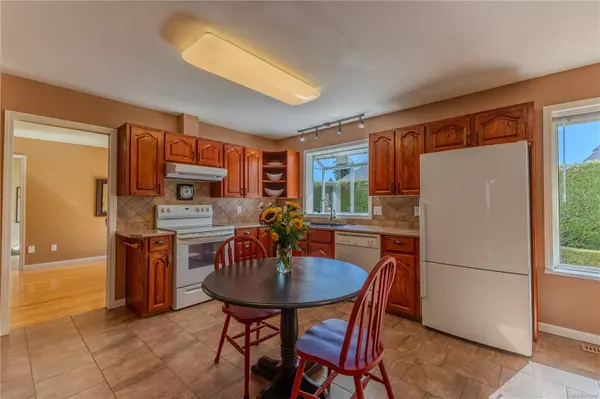
357 Ptarmigan Pl Campbell River, BC V9W 7B2
4 Beds
3 Baths
2,653 SqFt
UPDATED:
10/05/2024 07:10 PM
Key Details
Property Type Single Family Home
Sub Type Single Family Detached
Listing Status Active
Purchase Type For Sale
Square Footage 2,653 sqft
Price per Sqft $357
MLS Listing ID 976207
Style Main Level Entry with Upper Level(s)
Bedrooms 4
Rental Info Unrestricted
Year Built 1992
Annual Tax Amount $7,241
Tax Year 2024
Lot Size 9,583 Sqft
Acres 0.22
Property Description
Location
Province BC
County Campbell River, City Of
Area Cr Willow Point
Zoning R-I
Direction East
Rooms
Basement None
Main Level Bedrooms 1
Kitchen 1
Interior
Heating Electric
Cooling None
Fireplaces Number 2
Fireplaces Type Gas
Fireplace Yes
Window Features Insulated Windows
Laundry In House
Exterior
Garage Spaces 1.0
Utilities Available Electricity Available, Electricity To Lot
Roof Type Fibreglass Shingle
Parking Type Garage
Total Parking Spaces 2
Building
Lot Description Cul-de-sac, Family-Oriented Neighbourhood, Quiet Area
Building Description Insulation: Ceiling,Insulation: Walls, Main Level Entry with Upper Level(s)
Faces East
Foundation Poured Concrete, Slab
Sewer Sewer Connected
Water Municipal
Structure Type Insulation: Ceiling,Insulation: Walls
Others
Tax ID 000-254-398
Ownership Freehold
Pets Description Aquariums, Birds, Caged Mammals, Cats, Dogs






