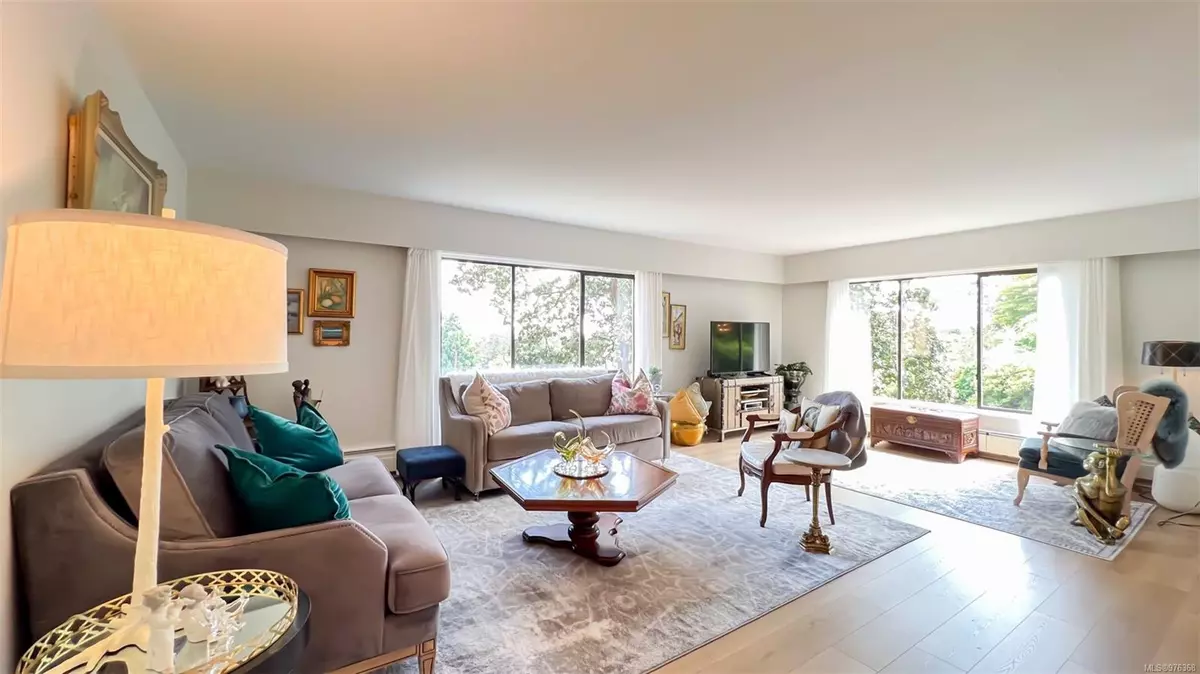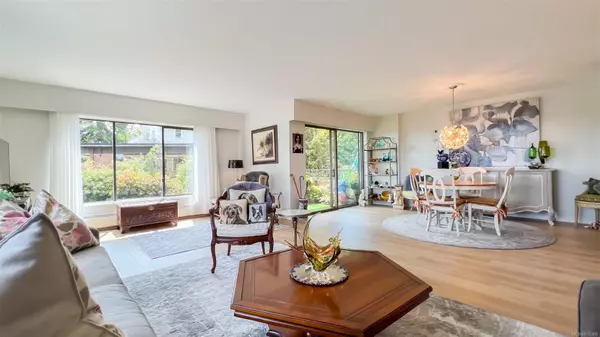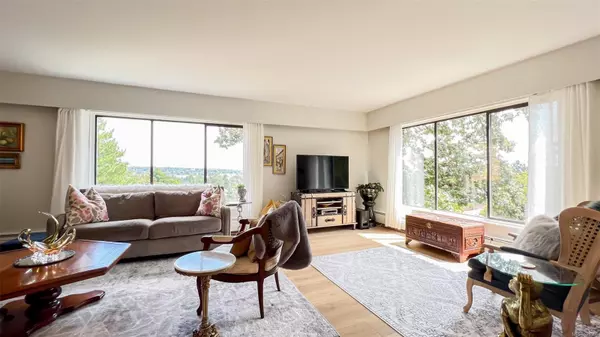
2910 Cook St #203 Victoria, BC V8T 3S7
2 Beds
2 Baths
1,391 SqFt
UPDATED:
10/25/2024 08:36 PM
Key Details
Property Type Condo
Sub Type Condo Apartment
Listing Status Pending
Purchase Type For Sale
Square Footage 1,391 sqft
Price per Sqft $539
Subdivision Spencer Castle
MLS Listing ID 976368
Style Condo
Bedrooms 2
HOA Fees $695/mo
Rental Info Unrestricted
Year Built 1974
Annual Tax Amount $3,048
Tax Year 2023
Lot Size 1,742 Sqft
Acres 0.04
Property Description
Location
Province BC
County Capital Regional District
Area Vi Mayfair
Direction Southeast
Rooms
Other Rooms Guest Accommodations, Workshop
Basement None
Main Level Bedrooms 2
Kitchen 1
Interior
Interior Features Dining/Living Combo
Heating Baseboard, Hot Water
Cooling None
Flooring Mixed
Appliance Dishwasher, F/S/W/D, Garburator, Microwave
Laundry In Unit
Exterior
Exterior Feature Balcony
Amenities Available Guest Suite, Meeting Room, Pool: Indoor, Recreation Room, Workshop Area
View Y/N Yes
View City
Roof Type Asphalt Torch On
Parking Type Underground
Total Parking Spaces 1
Building
Lot Description Central Location, Easy Access, Irregular Lot, Irrigation Sprinkler(s), Landscaped, Near Golf Course, Park Setting, Quiet Area, Recreation Nearby, Serviced, Shopping Nearby
Building Description Brick,Insulation: Ceiling,Insulation: Walls,Steel and Concrete, Condo
Faces Southeast
Story 6
Foundation Poured Concrete
Sewer Sewer Connected
Water Municipal
Structure Type Brick,Insulation: Ceiling,Insulation: Walls,Steel and Concrete
Others
HOA Fee Include Garbage Removal,Heat,Hot Water,Insurance,Maintenance Grounds,Recycling,Sewer,Water
Tax ID 000-209-104
Ownership Freehold/Strata
Acceptable Financing Purchaser To Finance
Listing Terms Purchaser To Finance
Pets Description Aquariums, Birds






