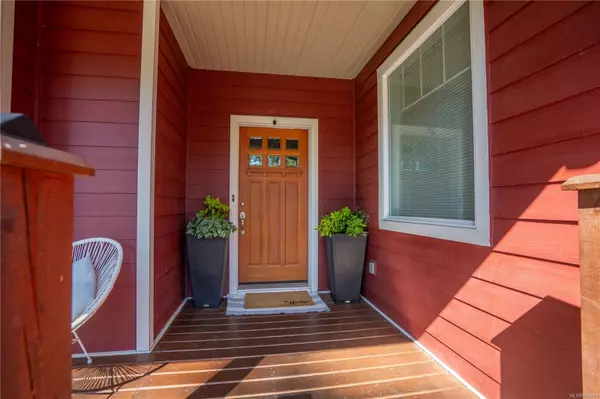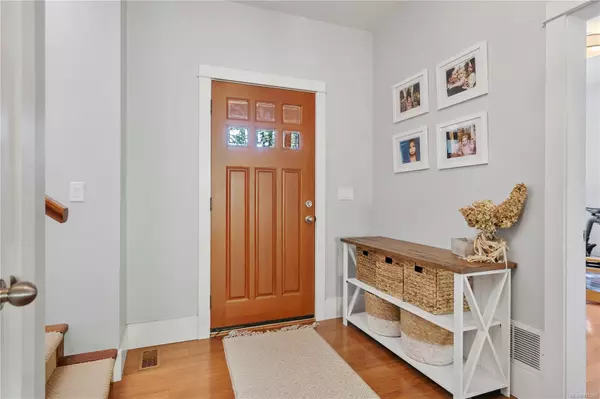
3649 Robb Pl Highlands, BC V9E 1C8
5 Beds
4 Baths
3,618 SqFt
UPDATED:
11/09/2024 10:40 PM
Key Details
Property Type Single Family Home
Sub Type Single Family Detached
Listing Status Active
Purchase Type For Sale
Square Footage 3,618 sqft
Price per Sqft $538
MLS Listing ID 975285
Style Main Level Entry with Upper Level(s)
Bedrooms 5
Rental Info Unrestricted
Year Built 2009
Annual Tax Amount $5,813
Tax Year 2023
Lot Size 3.230 Acres
Acres 3.23
Property Description
Location
Province BC
County Capital Regional District
Area Hi Eastern Highlands
Direction Southeast
Rooms
Other Rooms Guest Accommodations
Basement Crawl Space
Main Level Bedrooms 1
Kitchen 2
Interior
Interior Features Controlled Entry, Dining/Living Combo, Storage, Workshop
Heating Forced Air, Heat Pump, Wood
Cooling Air Conditioning
Fireplaces Number 1
Fireplaces Type Living Room, Wood Stove
Equipment Propane Tank
Fireplace Yes
Window Features Vinyl Frames
Appliance Dishwasher, F/S/W/D
Laundry In House, In Unit
Exterior
Exterior Feature Balcony/Patio, Fencing: Partial, Garden, Low Maintenance Yard
Garage Spaces 2.0
Roof Type Fibreglass Shingle
Handicap Access Ground Level Main Floor, Primary Bedroom on Main
Parking Type Driveway, Garage Double, RV Access/Parking
Total Parking Spaces 10
Building
Lot Description Acreage, Cul-de-sac, Family-Oriented Neighbourhood, Park Setting, Private, Quiet Area, Rural Setting
Building Description Frame Wood, Main Level Entry with Upper Level(s)
Faces Southeast
Foundation Poured Concrete
Sewer Septic System
Water Well: Drilled
Additional Building Exists
Structure Type Frame Wood
Others
Tax ID 026-810-280
Ownership Freehold
Pets Description Aquariums, Birds, Caged Mammals, Cats, Dogs






