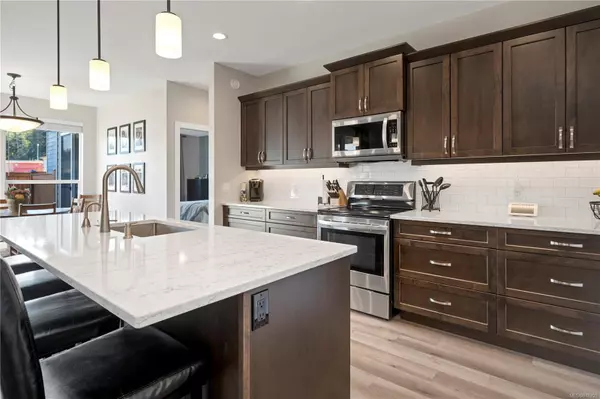
409 Arizona Dr Campbell River, BC V9H 0E4
3 Beds
2 Baths
1,832 SqFt
UPDATED:
11/07/2024 11:21 PM
Key Details
Property Type Single Family Home
Sub Type Single Family Detached
Listing Status Active
Purchase Type For Sale
Square Footage 1,832 sqft
Price per Sqft $573
MLS Listing ID 976205
Style Rancher
Bedrooms 3
Rental Info Unrestricted
Year Built 2020
Annual Tax Amount $6,194
Tax Year 2022
Lot Size 8,712 Sqft
Acres 0.2
Property Description
Location
Province BC
County Campbell River, City Of
Area Cr Willow Point
Zoning RI
Direction North
Rooms
Basement Crawl Space
Main Level Bedrooms 3
Kitchen 1
Interior
Heating Forced Air, Heat Pump
Cooling Air Conditioning
Flooring Carpet, Vinyl
Fireplaces Number 1
Fireplaces Type Gas
Equipment Central Vacuum, Electric Garage Door Opener
Fireplace Yes
Window Features Vinyl Frames
Appliance Dishwasher, F/S/W/D, Range Hood
Laundry In House
Exterior
Roof Type Asphalt Shingle
Handicap Access Primary Bedroom on Main
Parking Type Attached, Detached
Total Parking Spaces 4
Building
Building Description Frame Wood, Rancher
Faces North
Foundation Poured Concrete
Sewer Sewer Connected
Water Municipal
Structure Type Frame Wood
Others
Tax ID 030-878-080
Ownership Freehold
Acceptable Financing Must Be Paid Off
Listing Terms Must Be Paid Off
Pets Description Aquariums, Birds, Caged Mammals, Cats, Dogs






