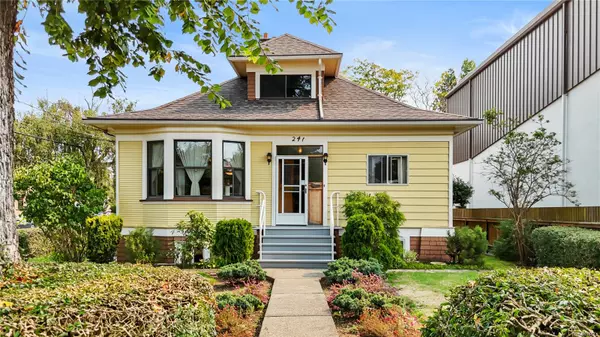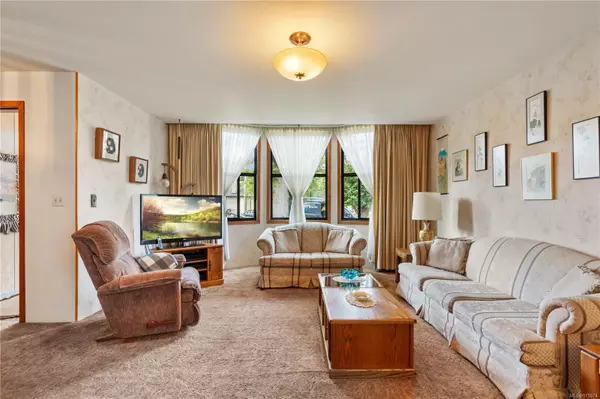
241 Montreal St Victoria, BC V8V 1Z3
4 Beds
2 Baths
2,201 SqFt
OPEN HOUSE
Sat Nov 16, 1:00pm - 3:00pm
UPDATED:
11/11/2024 09:00 PM
Key Details
Property Type Single Family Home
Sub Type Single Family Detached
Listing Status Active
Purchase Type For Sale
Square Footage 2,201 sqft
Price per Sqft $762
MLS Listing ID 975674
Style Main Level Entry with Lower/Upper Lvl(s)
Bedrooms 4
Rental Info Unrestricted
Year Built 1914
Annual Tax Amount $6,745
Tax Year 2023
Lot Size 7,405 Sqft
Acres 0.17
Property Description
A Charming Family Home in James Bay
Welcome to 241 Montreal Street, a lovingly maintained family home on the market for the first time in 65 years. Nestled on a large corner lot in the heart of James Bay, just blocks from the Inner Harbour and the scenic Breakwater, this property offers unbeatable access to downtown Victoria’s vibrant lifestyle.
The home sits on a nicely landscaped lot with mature greenery, providing a welcoming outdoor space. Inside, this well-cared-for home boasts solid construction and timeless charm, offering endless potential for renovation and upgrades. Whether you choose to modernize the space or preserve its classic character, the opportunities are vast.
Located in one of Victoria’s most desirable neighborhoods, this home is perfect for families or those looking to customize a property to their tastes. Don’t miss the chance to own this rare gem and make it your own.
Location
Province BC
County Capital Regional District
Area Vi James Bay
Direction Northwest
Rooms
Basement Unfinished
Main Level Bedrooms 3
Kitchen 1
Interior
Heating Baseboard, Natural Gas
Cooling None
Flooring Mixed
Fireplaces Number 1
Fireplaces Type Wood Burning
Equipment Sump Pump
Fireplace Yes
Laundry In House
Exterior
Exterior Feature Balcony/Deck
Garage Spaces 1.0
Utilities Available Cable Available, Compost, Electricity To Lot, Garbage, Natural Gas To Lot, Phone To Lot, Recycling
Roof Type Asphalt Shingle
Parking Type Driveway, Garage
Total Parking Spaces 2
Building
Lot Description Central Location, Corner
Building Description Frame Wood,Wood, Main Level Entry with Lower/Upper Lvl(s)
Faces Northwest
Foundation Poured Concrete
Sewer Sewer Connected
Water Municipal
Structure Type Frame Wood,Wood
Others
Tax ID 008-606-536
Ownership Freehold
Pets Description Aquariums, Birds, Caged Mammals, Cats, Dogs






