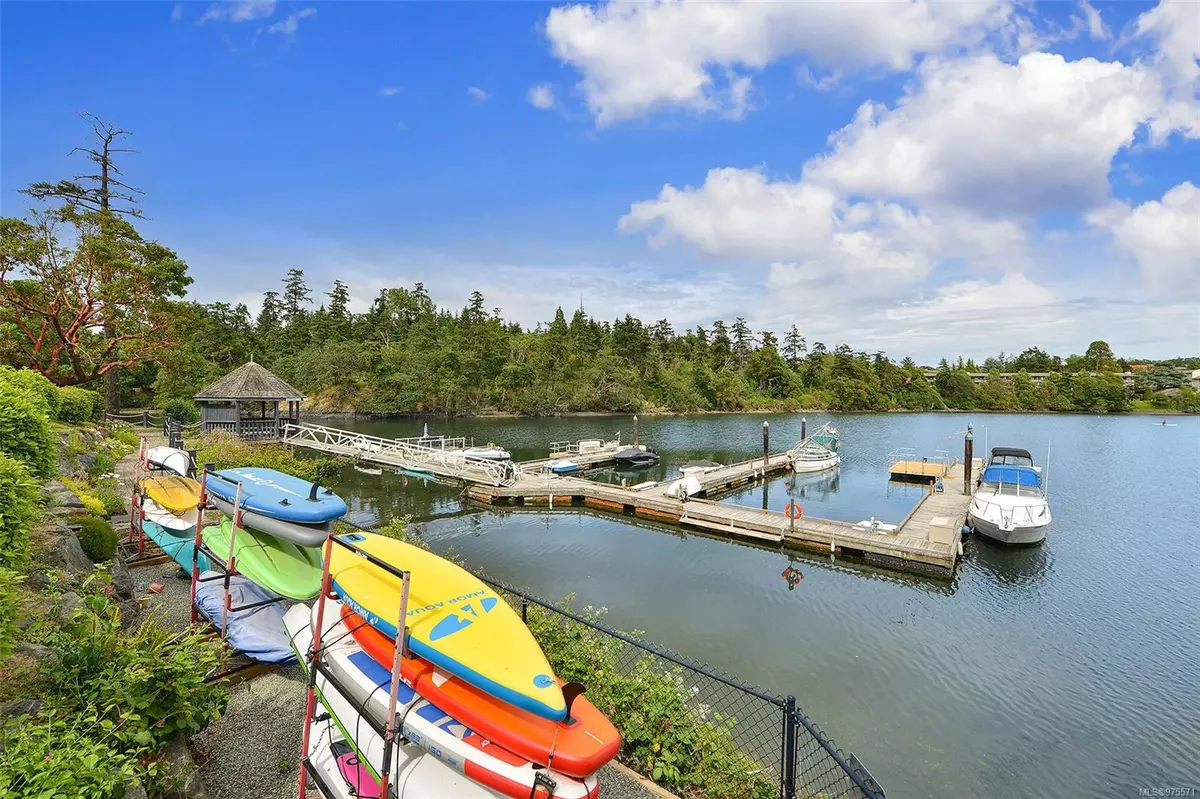
1085 Tillicum Rd #207 Esquimalt, BC V9A 7M3
2 Beds
2 Baths
1,200 SqFt
UPDATED:
09/27/2024 07:10 PM
Key Details
Property Type Condo
Sub Type Condo Apartment
Listing Status Pending
Purchase Type For Sale
Square Footage 1,200 sqft
Price per Sqft $575
MLS Listing ID 975571
Style Condo
Bedrooms 2
HOA Fees $538/mo
Rental Info Some Rentals
Year Built 1994
Annual Tax Amount $3,082
Tax Year 2023
Property Description
Location
Province BC
County Capital Regional District
Area Es Kinsmen Park
Direction West
Rooms
Other Rooms Guest Accommodations, Workshop
Basement None
Main Level Bedrooms 2
Kitchen 1
Interior
Interior Features Controlled Entry, Dining/Living Combo, Elevator, Soaker Tub, Storage
Heating Baseboard, Electric, Natural Gas
Cooling None
Flooring Carpet, Laminate, Tile
Fireplaces Number 1
Fireplaces Type Living Room
Fireplace Yes
Window Features Blinds,Insulated Windows,Screens
Appliance Garburator
Laundry In Unit
Exterior
Exterior Feature Balcony/Patio
Amenities Available Bike Storage, Elevator(s), Fitness Centre, Guest Suite, Kayak Storage, Recreation Facilities, Recreation Room, Workshop Area
Waterfront Yes
Waterfront Description River
View Y/N Yes
View River
Roof Type Tar/Gravel,Tile
Handicap Access No Step Entrance, Primary Bedroom on Main, Wheelchair Friendly
Total Parking Spaces 1
Building
Lot Description Dock/Moorage, Irregular Lot, Near Golf Course, Shopping Nearby, Walk on Waterfront
Building Description Insulation: Walls,Stucco, Condo
Faces West
Story 4
Foundation Poured Concrete
Sewer Sewer To Lot
Water Municipal
Structure Type Insulation: Walls,Stucco
Others
HOA Fee Include Caretaker,Garbage Removal,Hot Water,Insurance,Maintenance Grounds,Property Management,Water
Tax ID 023-112-662
Ownership Freehold/Strata
Pets Description Number Limit, Size Limit






