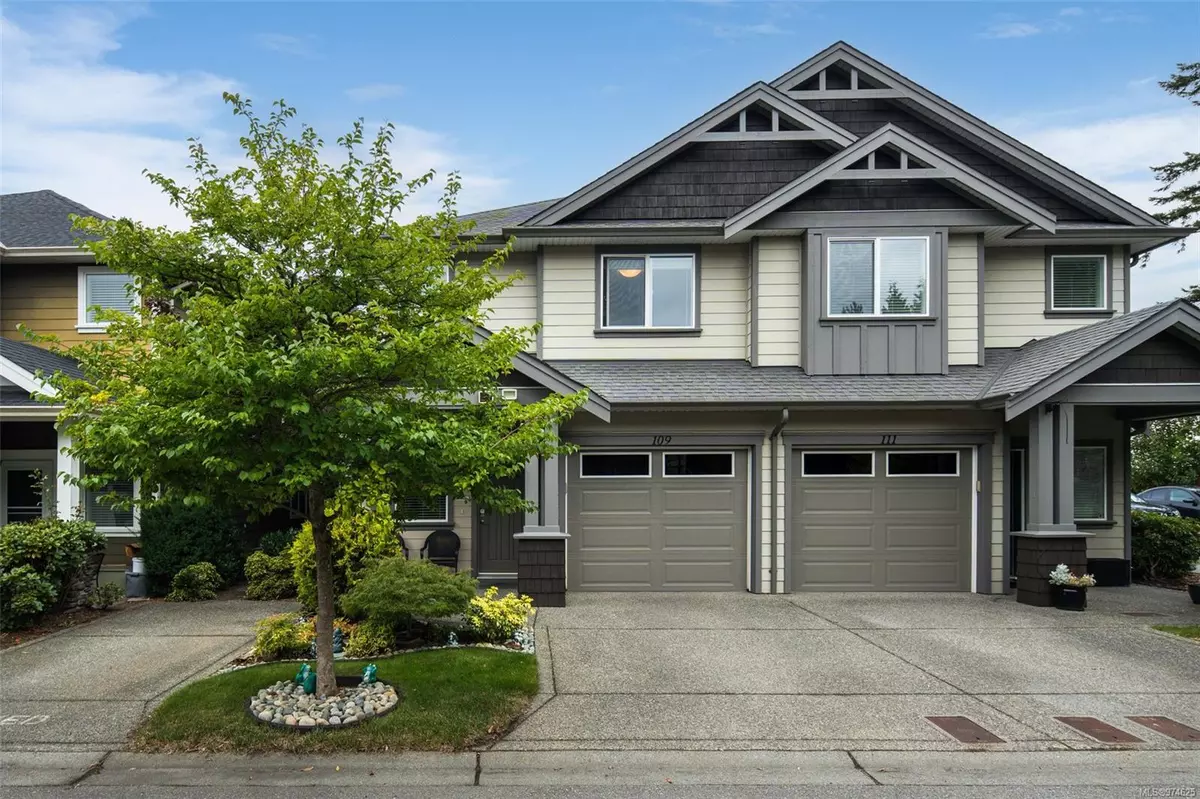
2957 Alouette Dr #109 Langford, BC V9B 0M6
3 Beds
3 Baths
1,421 SqFt
UPDATED:
11/14/2024 03:35 AM
Key Details
Property Type Townhouse
Sub Type Row/Townhouse
Listing Status Active
Purchase Type For Sale
Square Footage 1,421 sqft
Price per Sqft $545
Subdivision Glenvale
MLS Listing ID 974625
Style Main Level Entry with Upper Level(s)
Bedrooms 3
HOA Fees $345/mo
Rental Info Some Rentals
Year Built 2011
Annual Tax Amount $2,999
Tax Year 2023
Property Description
Location
Province BC
County Capital Regional District
Area La Westhills
Direction North
Rooms
Basement None
Kitchen 1
Interior
Interior Features Closet Organizer, Dining/Living Combo
Heating Electric, Geothermal, Heat Pump, Radiant Floor, Other
Cooling Air Conditioning, Window Unit(s)
Flooring Carpet, Laminate, Tile
Fireplaces Number 1
Fireplaces Type Electric, Family Room
Fireplace Yes
Window Features Blinds,Insulated Windows,Vinyl Frames
Appliance Dishwasher, F/S/W/D, Range Hood
Laundry In House
Exterior
Exterior Feature Balcony/Patio, Fencing: Full, Sprinkler System
Garage Spaces 1.0
View Y/N Yes
View Mountain(s), Lake
Roof Type Fibreglass Shingle
Handicap Access Ground Level Main Floor
Parking Type Attached, Driveway, Garage, Guest
Total Parking Spaces 2
Building
Lot Description Cul-de-sac, Family-Oriented Neighbourhood, Irregular Lot, Recreation Nearby, Shopping Nearby
Building Description Cement Fibre,Frame Wood,Insulation: Ceiling,Insulation: Walls, Main Level Entry with Upper Level(s)
Faces North
Story 2
Foundation Poured Concrete
Sewer Sewer To Lot
Water Municipal
Architectural Style West Coast
Additional Building None
Structure Type Cement Fibre,Frame Wood,Insulation: Ceiling,Insulation: Walls
Others
HOA Fee Include Garbage Removal,Insurance,Property Management,Water,See Remarks
Tax ID 028-656-831
Ownership Freehold/Strata
Pets Description Aquariums, Birds, Caged Mammals, Cats, Dogs, Number Limit






