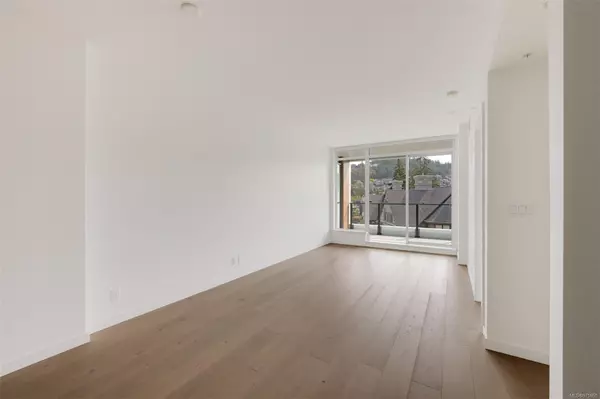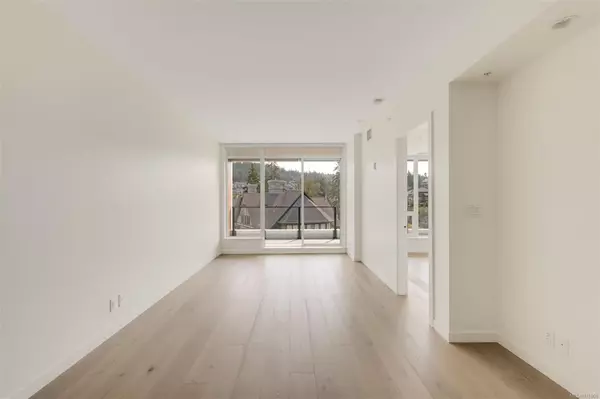
2000 Hannington Rd #1113 Langford, BC V9B 7C1
1 Bed
1 Bath
689 SqFt
UPDATED:
10/18/2024 08:36 PM
Key Details
Property Type Condo
Sub Type Condo Apartment
Listing Status Active
Purchase Type For Sale
Square Footage 689 sqft
Price per Sqft $869
MLS Listing ID 975965
Style Condo
Bedrooms 1
HOA Fees $295/mo
Rental Info Some Rentals
Year Built 2024
Annual Tax Amount $811
Tax Year 2024
Lot Size 871 Sqft
Acres 0.02
Property Description
Location
Province BC
County Capital Regional District
Area La Bear Mountain
Direction Southwest
Rooms
Main Level Bedrooms 1
Kitchen 1
Interior
Interior Features Controlled Entry
Heating Forced Air
Cooling Air Conditioning
Appliance F/S/W/D, Microwave
Laundry In Unit
Exterior
Roof Type Asphalt Torch On
Parking Type Underground
Total Parking Spaces 1
Building
Building Description Cement Fibre,Frame Metal,Insulation: Ceiling,Insulation: Walls,Steel and Concrete, Condo
Faces Southwest
Story 18
Foundation Poured Concrete
Sewer Sewer Connected
Water Municipal
Structure Type Cement Fibre,Frame Metal,Insulation: Ceiling,Insulation: Walls,Steel and Concrete
Others
Tax ID 032-277-075
Ownership Freehold/Strata
Pets Description Cats, Dogs






