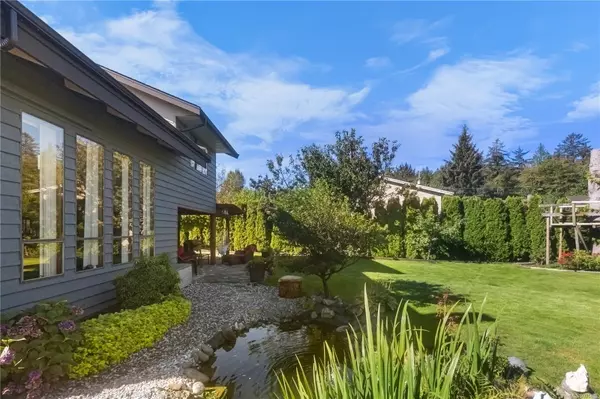
600 Lily Pl Campbell River, BC V9W 6M8
3 Beds
3 Baths
2,370 SqFt
UPDATED:
10/07/2024 02:33 AM
Key Details
Property Type Single Family Home
Sub Type Single Family Detached
Listing Status Active
Purchase Type For Sale
Square Footage 2,370 sqft
Price per Sqft $379
MLS Listing ID 975838
Style Split Level
Bedrooms 3
Rental Info Unrestricted
Year Built 1981
Annual Tax Amount $5,722
Tax Year 2024
Lot Size 10,018 Sqft
Acres 0.23
Property Description
Location
Province BC
County Campbell River, City Of
Area Cr Willow Point
Zoning R1
Direction See Remarks
Rooms
Other Rooms Workshop
Basement None
Kitchen 1
Interior
Heating Baseboard, Electric, Heat Pump, Natural Gas
Cooling Air Conditioning
Flooring Mixed
Fireplaces Number 1
Fireplaces Type Gas
Fireplace Yes
Window Features Insulated Windows
Appliance Hot Tub
Laundry In House
Exterior
Exterior Feature Fencing: Full
Garage Spaces 1.0
Roof Type Asphalt Shingle,Fibreglass Shingle
Parking Type Detached, Garage, RV Access/Parking
Total Parking Spaces 3
Building
Lot Description Central Location, Cul-de-sac, Private, Quiet Area, Recreation Nearby, Wooded Lot
Building Description Insulation: Ceiling,Insulation: Walls,Wood, Split Level
Faces See Remarks
Foundation Poured Concrete
Sewer Sewer To Lot
Water Municipal
Architectural Style West Coast
Structure Type Insulation: Ceiling,Insulation: Walls,Wood
Others
Tax ID 000-241-458
Ownership Freehold
Pets Description Aquariums, Birds, Caged Mammals, Cats, Dogs






