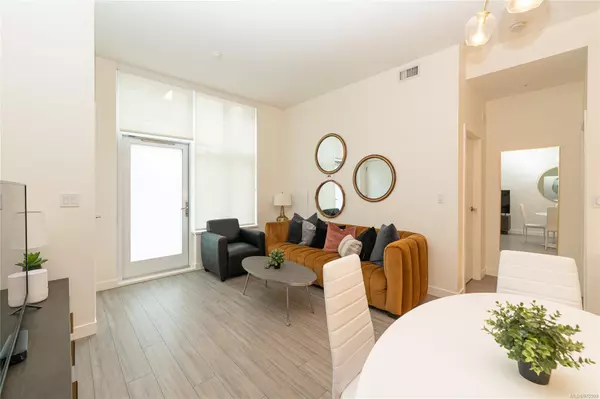
848 Yates St #101 Victoria, BC V8W 0G2
1 Bed
1 Bath
625 SqFt
UPDATED:
09/19/2024 10:52 PM
Key Details
Property Type Condo
Sub Type Condo Apartment
Listing Status Active
Purchase Type For Sale
Square Footage 625 sqft
Price per Sqft $879
Subdivision Yates On Yates
MLS Listing ID 975509
Style Condo
Bedrooms 1
HOA Fees $385/mo
Rental Info Unrestricted
Year Built 2020
Annual Tax Amount $2,905
Tax Year 2023
Lot Size 435 Sqft
Acres 0.01
Property Description
Location
Province BC
County Capital Regional District
Area Vi Downtown
Zoning MRD-1
Direction East
Rooms
Basement None
Main Level Bedrooms 1
Kitchen 1
Interior
Interior Features Controlled Entry, Dining/Living Combo, Elevator, Furnished, Soaker Tub, Storage
Heating Heat Pump
Cooling Air Conditioning, HVAC
Flooring Laminate, Tile
Window Features Blinds,Insulated Windows
Appliance Dishwasher, F/S/W/D, Microwave, Range Hood
Laundry In Unit
Exterior
Exterior Feature Balcony/Patio, Fencing: Full, Lighting, Sprinkler System, Wheelchair Access
Utilities Available Cable To Lot, Electricity To Lot, Recycling
Amenities Available Bike Storage, Common Area, Elevator(s), Roof Deck, Secured Entry, Storage Unit, Street Lighting
Roof Type Tar/Gravel
Handicap Access Accessible Entrance, Ground Level Main Floor, No Step Entrance, Primary Bedroom on Main, Wheelchair Friendly
Parking Type Underground
Total Parking Spaces 1
Building
Lot Description Central Location, Landscaped, Level, Recreation Nearby, Serviced, Shopping Nearby, Sidewalk
Building Description Insulation: Ceiling,Insulation: Walls,Steel and Concrete, Condo
Faces East
Story 21
Foundation Poured Concrete
Sewer Sewer Connected
Water Municipal
Architectural Style Contemporary
Structure Type Insulation: Ceiling,Insulation: Walls,Steel and Concrete
Others
HOA Fee Include Garbage Removal,Insurance,Maintenance Grounds,Maintenance Structure,Property Management,Recycling
Tax ID 031-217-346
Ownership Freehold/Strata
Pets Description Cats, Dogs






