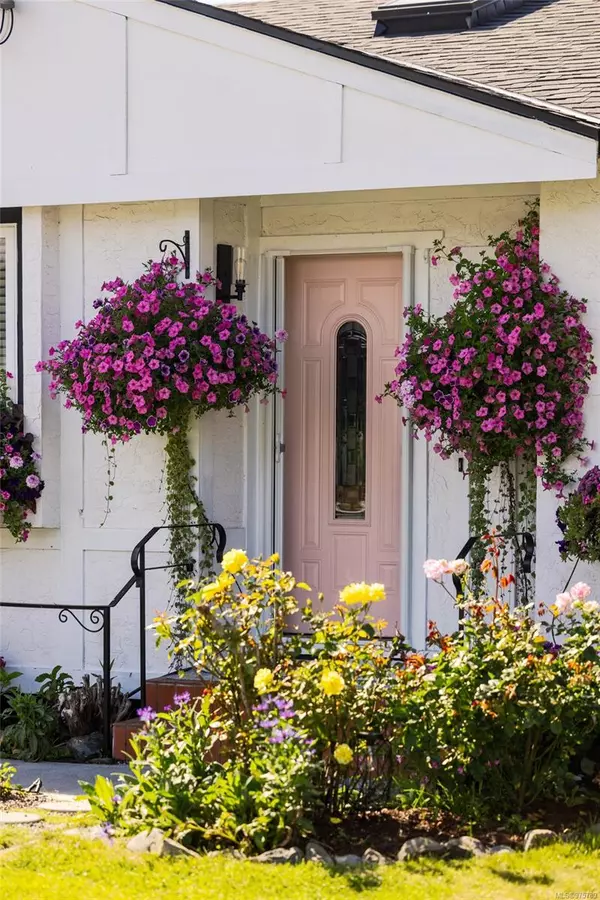
10150 Fifth St Sidney, BC V8L 2X9
3 Beds
1 Bath
1,173 SqFt
UPDATED:
10/10/2024 10:59 PM
Key Details
Property Type Single Family Home
Sub Type Single Family Detached
Listing Status Pending
Purchase Type For Sale
Square Footage 1,173 sqft
Price per Sqft $839
MLS Listing ID 975789
Style Rancher
Bedrooms 3
Rental Info Unrestricted
Year Built 1969
Annual Tax Amount $3,511
Tax Year 2023
Lot Size 6,098 Sqft
Acres 0.14
Property Description
Location
Province BC
County Capital Regional District
Area Si Sidney North-East
Direction East
Rooms
Basement Crawl Space
Main Level Bedrooms 3
Kitchen 1
Interior
Heating Baseboard, Electric, Heat Pump, Natural Gas
Cooling Air Conditioning
Flooring Laminate, Tile
Fireplaces Number 1
Fireplaces Type Gas
Fireplace Yes
Window Features Blinds,Skylight(s),Window Coverings
Appliance Dishwasher, Dryer, Oven/Range Electric, Range Hood, Refrigerator, Washer
Laundry In House, In Unit
Exterior
Roof Type Fibreglass Shingle
Handicap Access Ground Level Main Floor, Primary Bedroom on Main
Parking Type Driveway
Total Parking Spaces 2
Building
Building Description Frame Wood,Insulation: Ceiling,Insulation: Walls,Stucco,Wood, Rancher
Faces East
Foundation Poured Concrete
Sewer Sewer Available
Water Municipal
Structure Type Frame Wood,Insulation: Ceiling,Insulation: Walls,Stucco,Wood
Others
Tax ID 007-951-647
Ownership Freehold
Pets Description Aquariums, Birds, Caged Mammals, Cats, Dogs






