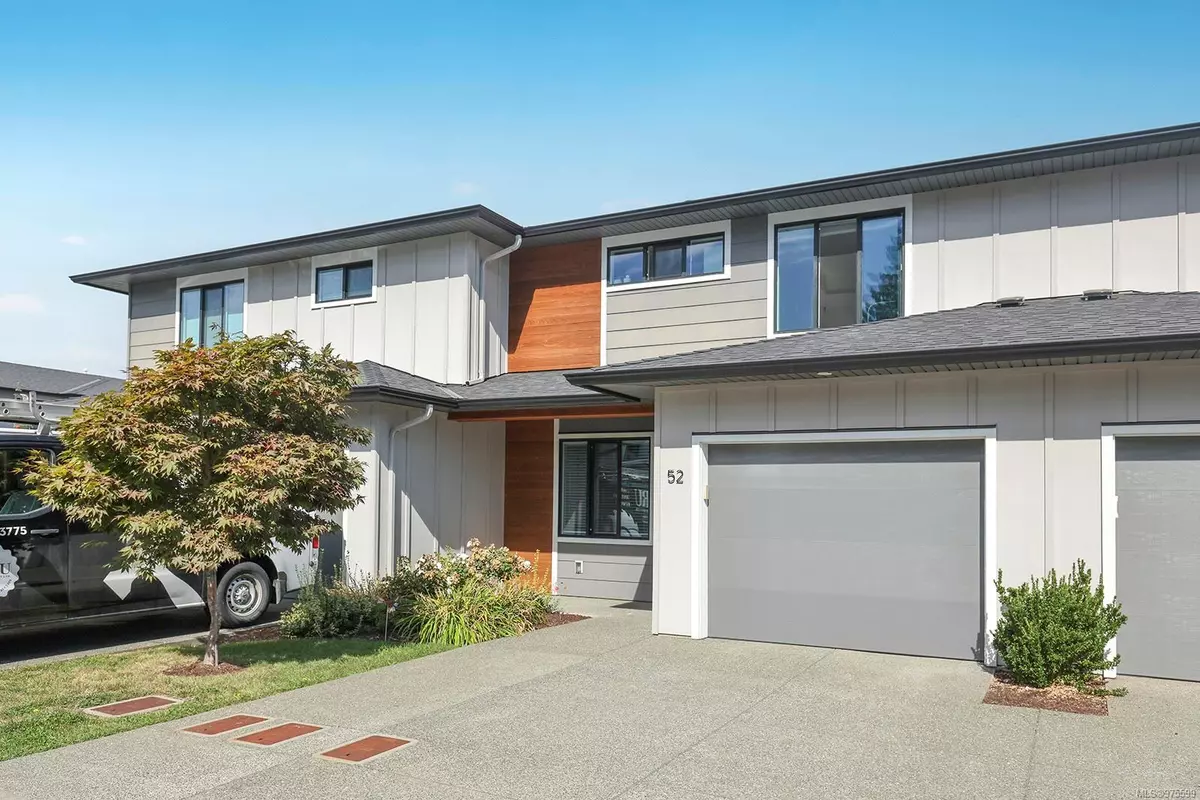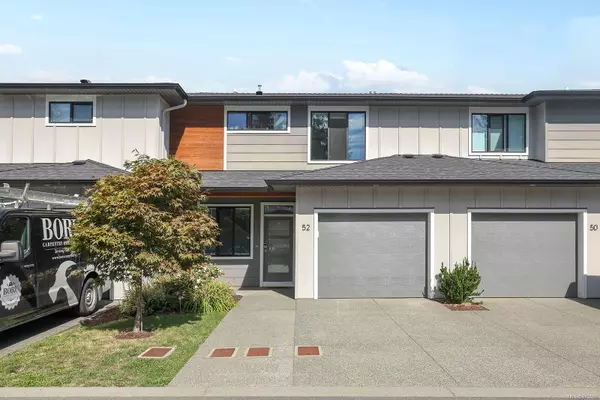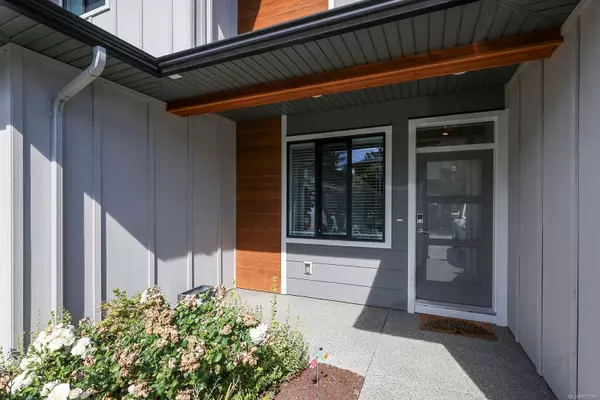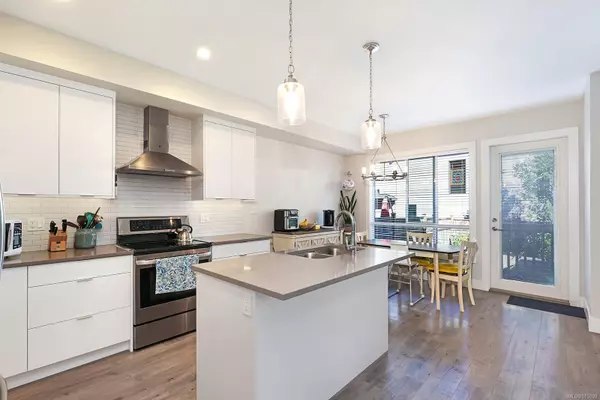
2607 Kendal Ave #52 Cumberland, BC V0R 1S0
3 Beds
3 Baths
1,431 SqFt
UPDATED:
11/14/2024 11:18 PM
Key Details
Property Type Townhouse
Sub Type Row/Townhouse
Listing Status Pending
Purchase Type For Sale
Square Footage 1,431 sqft
Price per Sqft $489
Subdivision Stoneleigh Station
MLS Listing ID 975599
Style Main Level Entry with Upper Level(s)
Bedrooms 3
HOA Fees $270/mo
Rental Info Unrestricted
Year Built 2019
Annual Tax Amount $2,929
Tax Year 2023
Property Description
Location
Province BC
County Cumberland, Village Of
Area Cv Cumberland
Zoning RM-3
Direction South
Rooms
Basement Crawl Space
Kitchen 1
Interior
Heating Forced Air, Natural Gas
Cooling None
Flooring Laminate, Mixed
Fireplaces Number 1
Fireplaces Type Gas
Fireplace Yes
Window Features Vinyl Frames
Appliance Dishwasher, F/S/W/D
Laundry In Unit
Exterior
Exterior Feature Balcony/Deck, Fencing: Full, Low Maintenance Yard
Garage Spaces 1.0
Utilities Available Underground Utilities
Amenities Available Playground
View Y/N Yes
View Mountain(s)
Roof Type Fibreglass Shingle
Total Parking Spaces 1
Building
Lot Description Family-Oriented Neighbourhood, Recreation Nearby
Building Description Cement Fibre,Insulation All, Main Level Entry with Upper Level(s)
Faces South
Story 2
Foundation Poured Concrete
Sewer Sewer Connected
Water Municipal
Additional Building None
Structure Type Cement Fibre,Insulation All
Others
HOA Fee Include Maintenance Grounds,Maintenance Structure,Property Management
Restrictions ALR: No
Tax ID 030-820-685
Ownership Freehold/Strata
Pets Description Cats, Dogs






