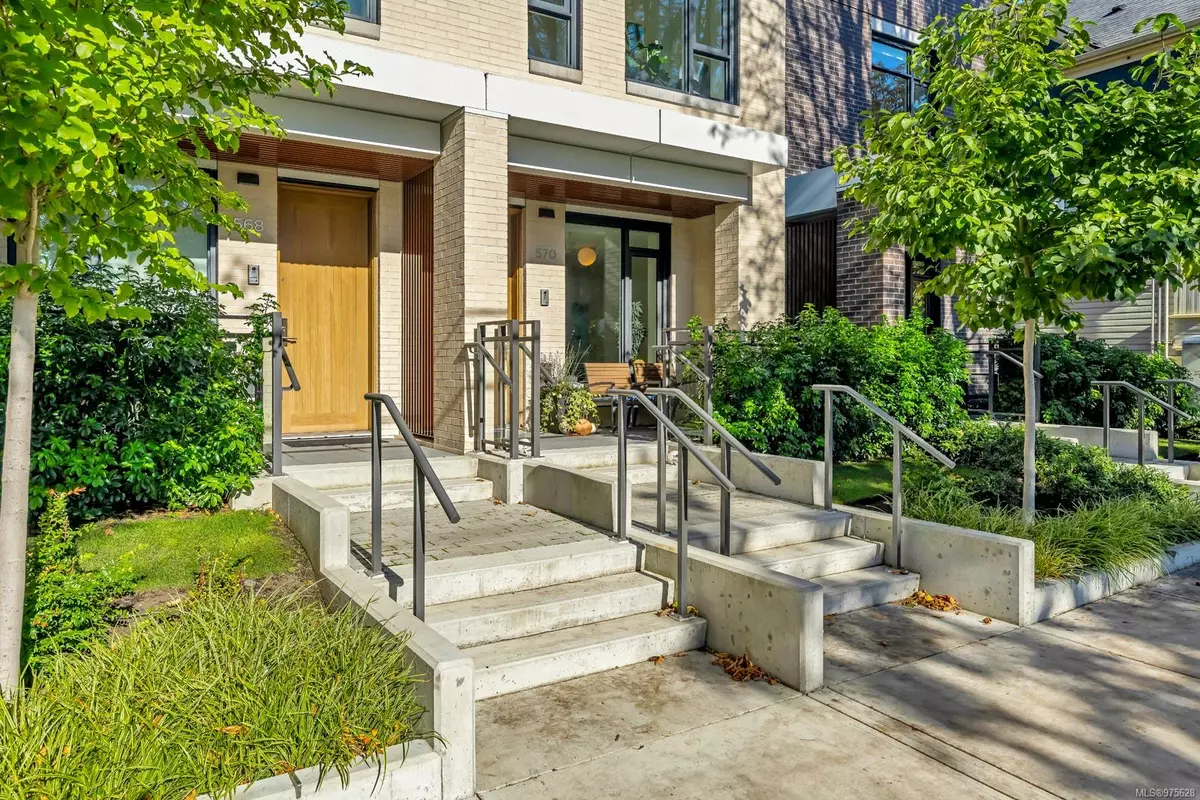
570 Michigan St Victoria, BC V8V 1S2
3 Beds
3 Baths
1,768 SqFt
OPEN HOUSE
Sun Nov 17, 1:00pm - 3:00pm
UPDATED:
11/14/2024 04:03 PM
Key Details
Property Type Townhouse
Sub Type Row/Townhouse
Listing Status Active
Purchase Type For Sale
Square Footage 1,768 sqft
Price per Sqft $989
MLS Listing ID 975628
Style Main Level Entry with Lower/Upper Lvl(s)
Bedrooms 3
HOA Fees $1,095/mo
Rental Info Unrestricted
Year Built 2021
Annual Tax Amount $7,743
Tax Year 2023
Lot Size 2,613 Sqft
Acres 0.06
Property Description
Location
Province BC
County Capital Regional District
Area Vi James Bay
Zoning CD-2
Direction South
Rooms
Basement Finished
Kitchen 1
Interior
Interior Features Closet Organizer, Dining/Living Combo, Storage
Heating Baseboard, Electric, Heat Pump, Heat Recovery
Cooling Air Conditioning
Flooring Hardwood, Tile
Equipment Electric Garage Door Opener, Security System
Window Features Aluminum Frames,Blinds,Window Coverings
Appliance Dishwasher, F/S/W/D, Microwave, Range Hood
Laundry In Unit
Exterior
Exterior Feature Balcony/Deck, Balcony/Patio, Fenced, Garden, Lighting, Security System, Sprinkler System
Garage Spaces 2.0
Utilities Available Cable Available, Compost, Electricity Available, Garbage, Phone Available, Recycling, Underground Utilities
Amenities Available Bike Storage, Common Area, Fitness Centre, Meeting Room, Secured Entry, Security System, Shared BBQ
View Y/N Yes
View City, Mountain(s)
Roof Type Membrane,Other
Handicap Access Ground Level Main Floor
Parking Type Additional, EV Charger: Dedicated - Installed, Garage Double, Underground
Total Parking Spaces 2
Building
Lot Description Adult-Oriented Neighbourhood, Central Location, Easy Access, Irrigation Sprinkler(s), Landscaped, Near Golf Course, Private, Quiet Area, Recreation Nearby, Shopping Nearby, Sidewalk, Southern Exposure
Building Description Brick,Cement Fibre,Steel and Concrete, Main Level Entry with Lower/Upper Lvl(s)
Faces South
Story 5
Foundation Block, Poured Concrete, Slab
Sewer Sewer Connected
Water Municipal
Architectural Style Contemporary
Structure Type Brick,Cement Fibre,Steel and Concrete
Others
HOA Fee Include Caretaker,Garbage Removal,Insurance,Maintenance Grounds,Maintenance Structure,Property Management,Recycling,Septic,Sewer,Water
Tax ID 031-473-148
Ownership Freehold/Strata
Acceptable Financing Must Be Paid Off
Listing Terms Must Be Paid Off
Pets Description Aquariums, Birds, Caged Mammals, Cats, Dogs






