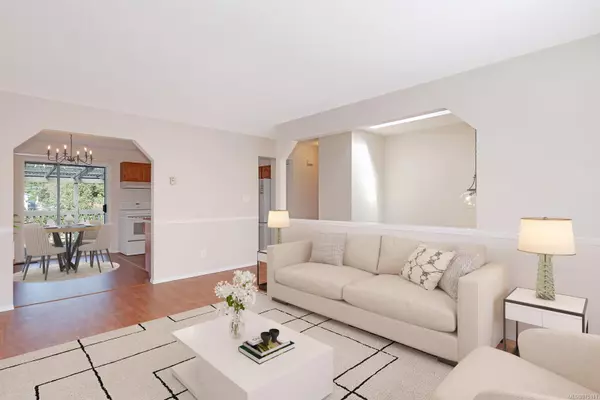
1941 Embleton Cres Courtenay, BC V9N 8K1
5 Beds
3 Baths
1,915 SqFt
OPEN HOUSE
Sat Nov 16, 1:00pm - 3:00pm
UPDATED:
11/14/2024 11:08 PM
Key Details
Property Type Single Family Home
Sub Type Single Family Detached
Listing Status Active
Purchase Type For Sale
Square Footage 1,915 sqft
Price per Sqft $417
MLS Listing ID 975141
Style Split Entry
Bedrooms 5
Rental Info Unrestricted
Year Built 1989
Annual Tax Amount $4,971
Tax Year 2024
Lot Size 8,712 Sqft
Acres 0.2
Property Description
Location
Province BC
County Courtenay, City Of
Area Cv Courtenay City
Zoning R-SSMUH
Direction East
Rooms
Basement Finished
Main Level Bedrooms 3
Kitchen 1
Interior
Heating Electric, Heat Pump
Cooling None
Appliance Dishwasher, F/S/W/D
Laundry In House
Exterior
Garage Spaces 1.0
Roof Type Fibreglass Shingle
Parking Type Driveway, Garage, On Street
Total Parking Spaces 3
Building
Lot Description Family-Oriented Neighbourhood, Level, Quiet Area, Recreation Nearby
Building Description Frame Wood,Vinyl Siding, Split Entry
Faces East
Foundation Poured Concrete
Sewer Sewer Connected
Water Municipal
Additional Building None
Structure Type Frame Wood,Vinyl Siding
Others
Restrictions Easement/Right of Way
Tax ID 013-042-688
Ownership Freehold
Pets Description Aquariums, Birds, Caged Mammals, Cats, Dogs






