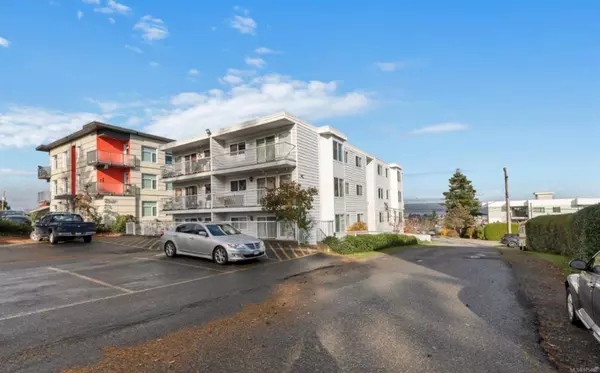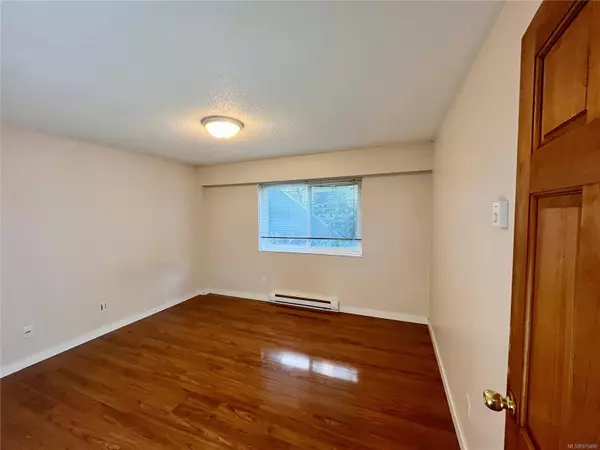
501 9th Ave #100 Campbell River, BC V9W 4B5
2 Beds
1 Bath
930 SqFt
UPDATED:
09/18/2024 04:35 PM
Key Details
Property Type Condo
Sub Type Condo Apartment
Listing Status Active
Purchase Type For Sale
Square Footage 930 sqft
Price per Sqft $298
Subdivision Cedar Ridge Condos
MLS Listing ID 975488
Style Condo
Bedrooms 2
HOA Fees $425/mo
Rental Info Some Rentals
Year Built 1982
Annual Tax Amount $2,343
Tax Year 2024
Property Description
Location
Province BC
County Campbell River, City Of
Area Cr Campbell River Central
Direction Northeast
Rooms
Basement Other
Main Level Bedrooms 2
Kitchen 1
Interior
Interior Features Dining/Living Combo
Heating Baseboard
Cooling None
Flooring Mixed
Fireplaces Type Other
Appliance F/S/W/D
Laundry Common Area
Exterior
View Y/N Yes
View Mountain(s), Ocean
Roof Type Asphalt Torch On
Handicap Access Ground Level Main Floor
Parking Type Open
Total Parking Spaces 1
Building
Lot Description Central Location
Building Description Vinyl Siding, Condo
Faces Northeast
Story 4
Foundation Poured Concrete
Sewer Sewer Connected
Water Municipal
Structure Type Vinyl Siding
Others
HOA Fee Include Garbage Removal
Tax ID 000-077-755
Ownership Freehold/Strata
Acceptable Financing Clear Title
Listing Terms Clear Title
Pets Description Aquariums, Birds, Caged Mammals, Cats, Dogs






