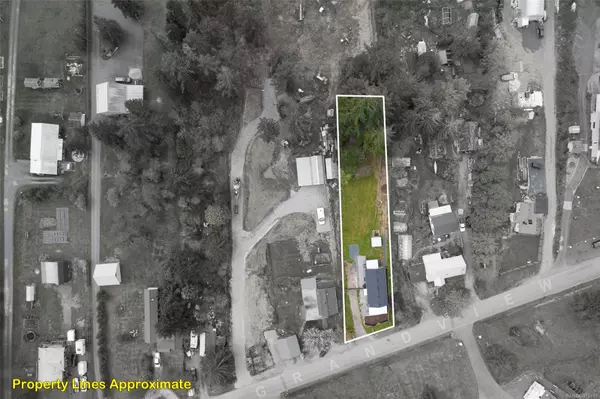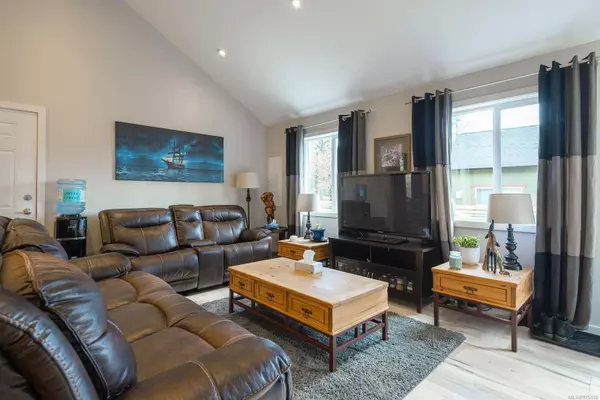
6030 Grandview Rd Port Alberni, BC V9Y 8W1
2 Beds
2 Baths
885 SqFt
OPEN HOUSE
Sat Nov 16, 11:00am - 12:00pm
UPDATED:
11/14/2024 04:47 PM
Key Details
Property Type Single Family Home
Sub Type Single Family Detached
Listing Status Active
Purchase Type For Sale
Square Footage 885 sqft
Price per Sqft $649
MLS Listing ID 975410
Style Rancher
Bedrooms 2
Rental Info Unrestricted
Year Built 1959
Annual Tax Amount $1,979
Tax Year 2023
Lot Size 0.410 Acres
Acres 0.41
Property Description
Location
Province BC
County Alberni-clayoquot Regional District
Area Pa Alberni Valley
Zoning A1
Direction South
Rooms
Basement Crawl Space
Main Level Bedrooms 2
Kitchen 1
Interior
Interior Features Dining/Living Combo
Heating Electric, Heat Pump
Cooling Other
Flooring Mixed
Window Features Vinyl Frames
Appliance Dishwasher, F/S/W/D
Laundry In House
Exterior
Exterior Feature Balcony/Patio
Utilities Available Compost, Garbage, Recycling
Roof Type Fibreglass Shingle
Parking Type Driveway, Open, RV Access/Parking
Total Parking Spaces 4
Building
Lot Description Level, Marina Nearby, Private, Quiet Area, Recreation Nearby, Rectangular Lot
Building Description Cement Fibre,Frame Wood, Rancher
Faces South
Foundation Poured Concrete
Sewer Septic System
Water Regional/Improvement District
Structure Type Cement Fibre,Frame Wood
Others
Tax ID 003-586-928
Ownership Freehold
Pets Description Aquariums, Birds, Caged Mammals, Cats, Dogs






