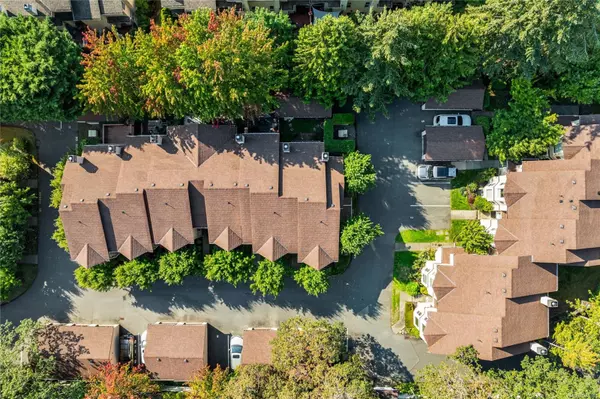
4540 West Saanich Rd #6 Saanich, BC V8Z 3G4
3 Beds
4 Baths
2,106 SqFt
UPDATED:
10/02/2024 06:07 PM
Key Details
Property Type Townhouse
Sub Type Row/Townhouse
Listing Status Pending
Purchase Type For Sale
Square Footage 2,106 sqft
Price per Sqft $379
MLS Listing ID 975348
Style Main Level Entry with Lower/Upper Lvl(s)
Bedrooms 3
HOA Fees $560/mo
Rental Info Unrestricted
Year Built 1991
Annual Tax Amount $2,958
Tax Year 2023
Lot Size 2,178 Sqft
Acres 0.05
Property Description
Location
Province BC
County Capital Regional District
Area Sw Royal Oak
Direction East
Rooms
Basement Full
Kitchen 1
Interior
Interior Features Dining/Living Combo, Storage
Heating Forced Air, Natural Gas
Cooling None
Flooring Laminate, Linoleum
Fireplaces Number 1
Fireplaces Type Gas, Living Room
Equipment Electric Garage Door Opener
Fireplace Yes
Window Features Insulated Windows,Screens
Appliance Dishwasher, F/S/W/D
Laundry In Unit
Exterior
Exterior Feature Balcony/Patio, Fencing: Partial
Garage Spaces 1.0
Roof Type Asphalt Shingle
Handicap Access Ground Level Main Floor
Parking Type Detached, Driveway, Garage
Total Parking Spaces 2
Building
Lot Description Irregular Lot
Building Description Insulation: Ceiling,Insulation: Walls,Stucco, Main Level Entry with Lower/Upper Lvl(s)
Faces East
Story 3
Foundation Poured Concrete
Sewer Sewer Connected
Water Municipal
Structure Type Insulation: Ceiling,Insulation: Walls,Stucco
Others
HOA Fee Include Caretaker,Garbage Removal,Insurance,Maintenance Grounds,Water
Tax ID 017-220-050
Ownership Freehold/Strata
Pets Description Aquariums, Birds, Caged Mammals, Cats, Dogs






