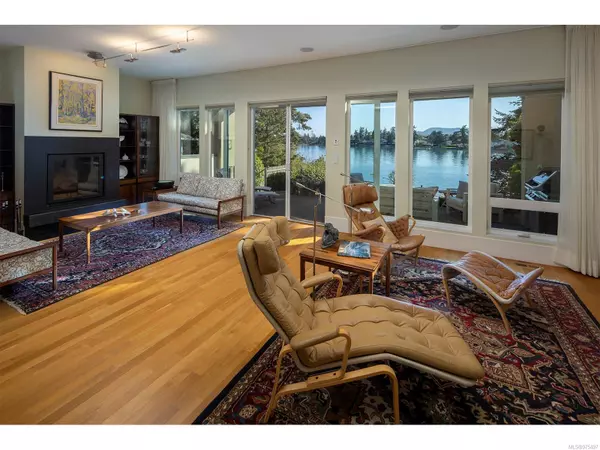
10463 Allbay Rd Sidney, BC V8L 3H6
3 Beds
3 Baths
3,537 SqFt
UPDATED:
09/24/2024 12:41 AM
Key Details
Property Type Single Family Home
Sub Type Single Family Detached
Listing Status Active
Purchase Type For Sale
Square Footage 3,537 sqft
Price per Sqft $890
MLS Listing ID 975497
Style Main Level Entry with Lower/Upper Lvl(s)
Bedrooms 3
Rental Info Unrestricted
Year Built 2009
Annual Tax Amount $12,874
Tax Year 2023
Lot Size 6,969 Sqft
Acres 0.16
Lot Dimensions 40 ft wide x 175 ft deep
Property Description
Location
Province BC
County Capital Regional District
Area Si Sidney North-East
Direction North
Rooms
Basement Crawl Space, Partially Finished
Kitchen 1
Interior
Interior Features Cathedral Entry, Closet Organizer, Dining/Living Combo, Soaker Tub, Storage, Vaulted Ceiling(s), Wine Storage
Heating Electric, Heat Pump, Radiant Floor
Cooling Air Conditioning
Fireplaces Number 1
Fireplaces Type Living Room, Wood Burning
Equipment Central Vacuum, Security System, Sump Pump
Fireplace Yes
Window Features Blinds,Screens,Skylight(s),Window Coverings
Appliance Dishwasher, Dryer, F/S/W/D
Laundry In House
Exterior
Exterior Feature Awning(s), Balcony/Patio, Fencing: Partial, Garden, Lighting, Low Maintenance Yard, Sprinkler System
Garage Spaces 2.0
Utilities Available Cable To Lot, Electricity To Lot, Natural Gas To Lot, Phone To Lot
Waterfront Yes
Waterfront Description Ocean
View Y/N Yes
View Mountain(s), Ocean
Roof Type Asphalt Torch On
Handicap Access Wheelchair Friendly
Parking Type Driveway, Garage Double
Total Parking Spaces 4
Building
Lot Description Irrigation Sprinkler(s), Landscaped, Marina Nearby, No Through Road, Quiet Area, Shopping Nearby, Walk on Waterfront
Building Description Frame Wood,Insulation All,Stone,Stucco, Main Level Entry with Lower/Upper Lvl(s)
Faces North
Foundation Poured Concrete
Sewer Sewer To Lot
Water Municipal, To Lot
Architectural Style Contemporary
Structure Type Frame Wood,Insulation All,Stone,Stucco
Others
Tax ID 023-399-716
Ownership Freehold/Strata
Pets Description Aquariums, Birds, Caged Mammals, Cats, Dogs






