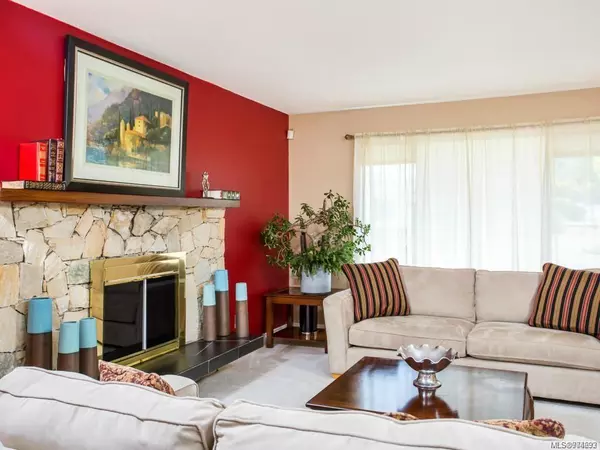
1634 Tasco Close Saanich, BC V8N 5P2
4 Beds
3 Baths
2,236 SqFt
UPDATED:
10/19/2024 02:39 AM
Key Details
Property Type Single Family Home
Sub Type Single Family Detached
Listing Status Active
Purchase Type For Sale
Square Footage 2,236 sqft
Price per Sqft $559
MLS Listing ID 974693
Style Ground Level Entry With Main Up
Bedrooms 4
Rental Info Unrestricted
Year Built 1978
Annual Tax Amount $5,630
Tax Year 2023
Lot Size 7,405 Sqft
Acres 0.17
Property Description
Location
Province BC
County Capital Regional District
Area Se Gordon Head
Direction East
Rooms
Basement Crawl Space
Kitchen 1
Interior
Interior Features Breakfast Nook, Ceiling Fan(s), Closet Organizer, Dining Room, Workshop
Heating Baseboard, Electric, Natural Gas, Wood
Cooling None
Flooring Carpet, Cork, Tile, Wood
Fireplaces Type Family Room, Gas, Living Room, Wood Burning
Equipment Central Vacuum, Electric Garage Door Opener
Window Features Blinds,Screens,Skylight(s)
Appliance Dishwasher, F/S/W/D, Range Hood
Laundry In House
Exterior
Garage Spaces 2.0
Roof Type Fibreglass Shingle
Handicap Access Ground Level Main Floor, Wheelchair Friendly
Parking Type Attached, Garage Double
Total Parking Spaces 2
Building
Lot Description Pie Shaped Lot
Building Description Stucco, Ground Level Entry With Main Up
Faces East
Foundation Poured Concrete
Sewer Sewer To Lot
Water Municipal
Structure Type Stucco
Others
Tax ID 001-161-849
Ownership Freehold
Pets Description Aquariums, Birds, Caged Mammals, Cats, Dogs






