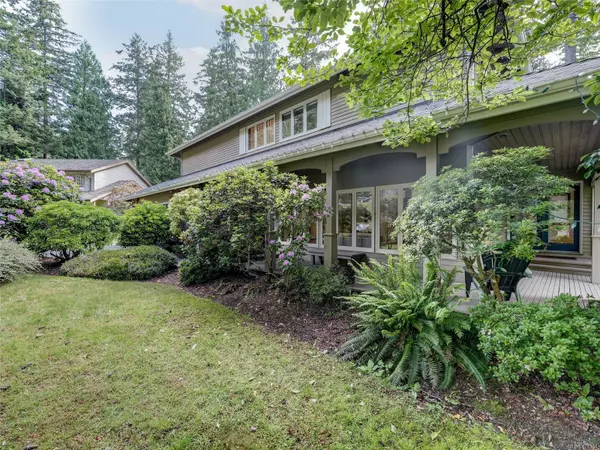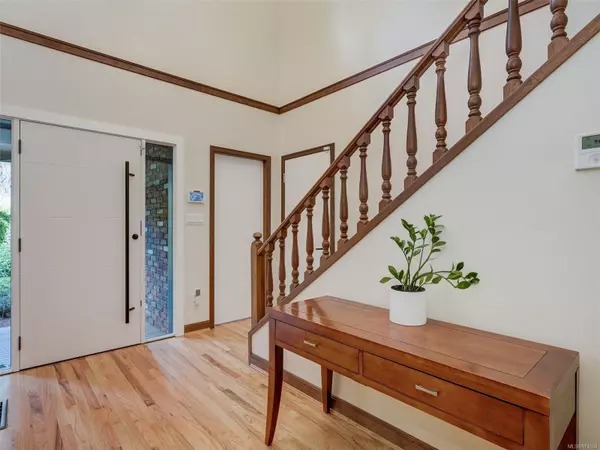
1011 Kentwood Pl Saanich, BC V8Y 2R2
4 Beds
4 Baths
3,048 SqFt
UPDATED:
10/06/2024 10:10 PM
Key Details
Property Type Single Family Home
Sub Type Single Family Detached
Listing Status Active
Purchase Type For Sale
Square Footage 3,048 sqft
Price per Sqft $612
MLS Listing ID 974504
Style Main Level Entry with Upper Level(s)
Bedrooms 4
Rental Info Unrestricted
Year Built 1981
Annual Tax Amount $7,356
Tax Year 2024
Lot Size 0.290 Acres
Acres 0.29
Property Description
Location
Province BC
County Capital Regional District
Area Se Broadmead
Direction West
Rooms
Basement Crawl Space
Kitchen 1
Interior
Interior Features Breakfast Nook, Dining Room, Eating Area, French Doors, Soaker Tub, Storage, Winding Staircase, Workshop
Heating Electric, Heat Pump, Wood
Cooling Air Conditioning
Flooring Carpet, Hardwood, Tile
Fireplaces Number 2
Fireplaces Type Family Room, Living Room, Wood Burning
Equipment Central Vacuum, Electric Garage Door Opener, Security System
Fireplace Yes
Window Features Bay Window(s),Blinds,Skylight(s),Window Coverings,Wood Frames
Appliance Built-in Range, Dishwasher, Dryer, F/S/W/D, Garburator, Microwave, Oven Built-In, Oven/Range Electric, Range Hood, Refrigerator
Laundry In House
Exterior
Exterior Feature Balcony/Deck, Balcony/Patio, Fencing: Full, Garden, Lighting, Security System, Sprinkler System
Garage Spaces 2.0
Roof Type Fibreglass Shingle
Handicap Access Ground Level Main Floor
Parking Type Attached, Driveway, Garage Double, On Street, RV Access/Parking
Total Parking Spaces 6
Building
Lot Description Cul-de-sac, Family-Oriented Neighbourhood, Landscaped, No Through Road, Private, Quiet Area, Recreation Nearby, Rural Setting, Shopping Nearby, In Wooded Area
Building Description Brick,Frame Wood,Wood, Main Level Entry with Upper Level(s)
Faces West
Foundation Poured Concrete
Sewer Sewer Connected
Water Municipal
Structure Type Brick,Frame Wood,Wood
Others
Restrictions Building Scheme,Restrictive Covenants
Tax ID 001-055-437
Ownership Freehold
Acceptable Financing Purchaser To Finance
Listing Terms Purchaser To Finance
Pets Description Aquariums, Birds, Caged Mammals, Cats, Dogs






