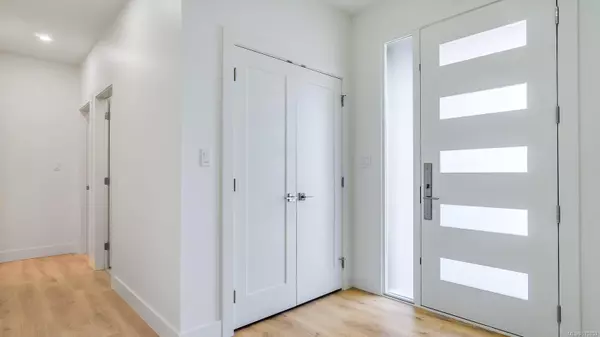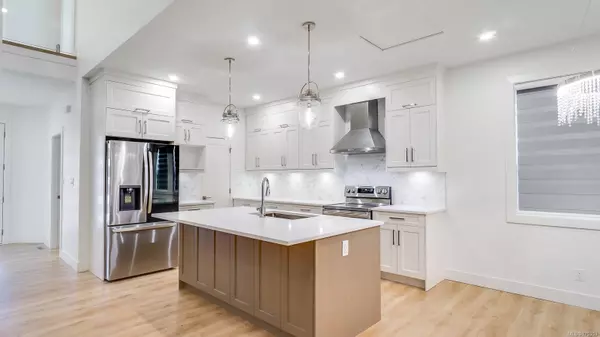
3207 Fernwood Lane Port Alberni, BC V9Y 0C5
3 Beds
3 Baths
1,855 SqFt
OPEN HOUSE
Sat Nov 16, 12:00pm - 1:30pm
UPDATED:
11/13/2024 08:01 PM
Key Details
Property Type Single Family Home
Sub Type Single Family Detached
Listing Status Active
Purchase Type For Sale
Square Footage 1,855 sqft
Price per Sqft $479
MLS Listing ID 975353
Style Main Level Entry with Upper Level(s)
Bedrooms 3
Rental Info Unrestricted
Year Built 2022
Annual Tax Amount $4,792
Tax Year 2023
Lot Size 6,098 Sqft
Acres 0.14
Property Description
Location
Province BC
County Port Alberni, City Of
Area Pa Port Alberni
Direction South
Rooms
Basement Crawl Space
Main Level Bedrooms 1
Kitchen 1
Interior
Heating Forced Air, Natural Gas
Cooling Air Conditioning
Fireplaces Number 1
Fireplaces Type Gas
Fireplace Yes
Laundry In House
Exterior
Garage Spaces 2.0
Roof Type Asphalt Shingle
Parking Type Garage Double
Total Parking Spaces 2
Building
Building Description Cement Fibre, Main Level Entry with Upper Level(s)
Faces South
Foundation Poured Concrete
Sewer Sewer Connected
Water Municipal
Structure Type Cement Fibre
Others
Tax ID 030-570-956
Ownership Freehold
Pets Description Aquariums, Birds, Caged Mammals, Cats, Dogs






