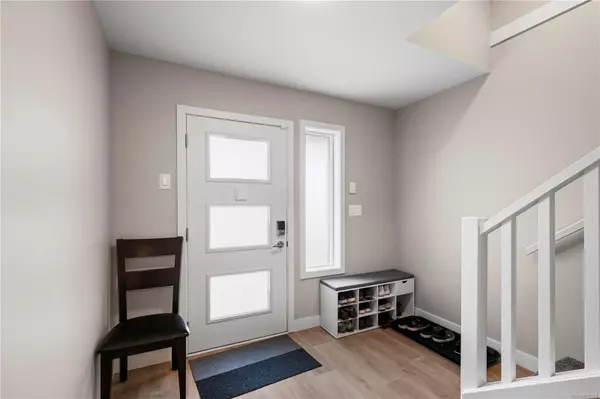
949 Peace Keeping Cres Langford, BC V9C 0N6
4 Beds
3 Baths
2,043 SqFt
UPDATED:
11/13/2024 08:17 AM
Key Details
Property Type Single Family Home
Sub Type Single Family Detached
Listing Status Active
Purchase Type For Sale
Square Footage 2,043 sqft
Price per Sqft $464
MLS Listing ID 975334
Style Ground Level Entry With Main Up
Bedrooms 4
Rental Info Unrestricted
Year Built 2020
Annual Tax Amount $3,831
Tax Year 2023
Lot Size 3,049 Sqft
Acres 0.07
Property Description
Location
Province BC
County Capital Regional District
Area La Walfred
Direction Northwest
Rooms
Basement None
Kitchen 1
Interior
Heating Forced Air, Natural Gas, Radiant Floor
Cooling None
Flooring Carpet, Laminate, Tile
Fireplaces Number 1
Fireplaces Type Gas, Living Room
Fireplace Yes
Window Features Vinyl Frames
Appliance Dishwasher, Microwave, Oven/Range Electric, Refrigerator
Laundry In House
Exterior
Exterior Feature Balcony/Patio, Low Maintenance Yard
Garage Spaces 1.0
View Y/N Yes
View City, Mountain(s)
Roof Type Fibreglass Shingle
Parking Type Driveway, Garage
Total Parking Spaces 2
Building
Building Description Cement Fibre,Frame Wood, Ground Level Entry With Main Up
Faces Northwest
Foundation Poured Concrete
Sewer Sewer To Lot
Water Municipal
Structure Type Cement Fibre,Frame Wood
Others
Tax ID 030-920-311
Ownership Freehold
Pets Description Aquariums, Birds, Caged Mammals, Cats, Dogs






