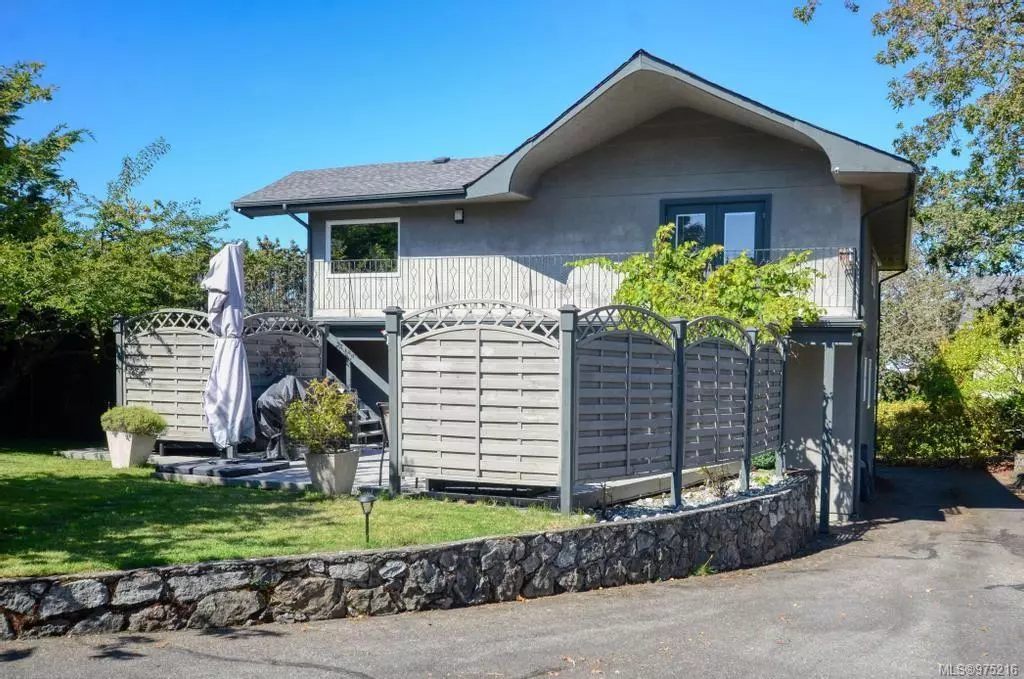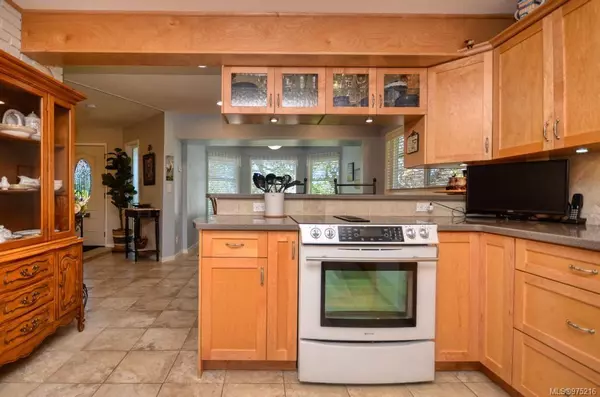
1219 Duke St Saanich, BC V8P 2B7
3 Beds
3 Baths
2,855 SqFt
UPDATED:
11/02/2024 07:11 PM
Key Details
Property Type Single Family Home
Sub Type Single Family Detached
Listing Status Pending
Purchase Type For Sale
Square Footage 2,855 sqft
Price per Sqft $452
MLS Listing ID 975216
Style Main Level Entry with Upper Level(s)
Bedrooms 3
Rental Info Unrestricted
Year Built 1972
Annual Tax Amount $6,963
Tax Year 2024
Lot Size 0.280 Acres
Acres 0.28
Lot Dimensions 100 ft wide x 120 ft deep
Property Description
Location
Province BC
County Capital Regional District
Area Se Maplewood
Direction South
Rooms
Other Rooms Storage Shed, Workshop
Basement Crawl Space, Not Full Height, Walk-Out Access, With Windows
Main Level Bedrooms 1
Kitchen 2
Interior
Interior Features Eating Area, French Doors, Winding Staircase
Heating Baseboard, Electric, Natural Gas, Wood
Cooling Other
Flooring Laminate, Linoleum
Fireplaces Number 2
Fireplaces Type Family Room, Living Room, Wood Stove
Equipment Central Vacuum, Electric Garage Door Opener
Fireplace Yes
Window Features Bay Window(s),Insulated Windows,Vinyl Frames,Window Coverings
Appliance Dishwasher, F/S/W/D, Garburator, Hot Tub
Laundry In House, In Unit
Exterior
Exterior Feature Balcony/Patio, Sprinkler System
Garage Spaces 2.0
Carport Spaces 1
Utilities Available Electricity To Lot, Natural Gas To Lot
View Y/N Yes
View City, Mountain(s)
Roof Type Asphalt Shingle
Handicap Access Accessible Entrance, Ground Level Main Floor, Primary Bedroom on Main
Parking Type Additional, Carport, Detached, Driveway, Garage Double, RV Access/Parking
Total Parking Spaces 5
Building
Lot Description Central Location, Cul-de-sac, Curb & Gutter, Irregular Lot, Irrigation Sprinkler(s), Landscaped, Near Golf Course, No Through Road, Park Setting, Private, Quiet Area, Recreation Nearby, Rural Setting, Serviced, Shopping Nearby, In Wooded Area, Wooded Lot
Building Description Frame Wood,Insulation: Ceiling,Insulation: Walls,Stucco, Main Level Entry with Upper Level(s)
Faces South
Foundation Poured Concrete
Sewer Sewer Connected
Water Municipal
Additional Building Exists
Structure Type Frame Wood,Insulation: Ceiling,Insulation: Walls,Stucco
Others
Restrictions ALR: No
Tax ID 002-760-053
Ownership Freehold
Acceptable Financing Purchaser To Finance
Listing Terms Purchaser To Finance
Pets Description Aquariums, Birds, Caged Mammals, Cats, Dogs






