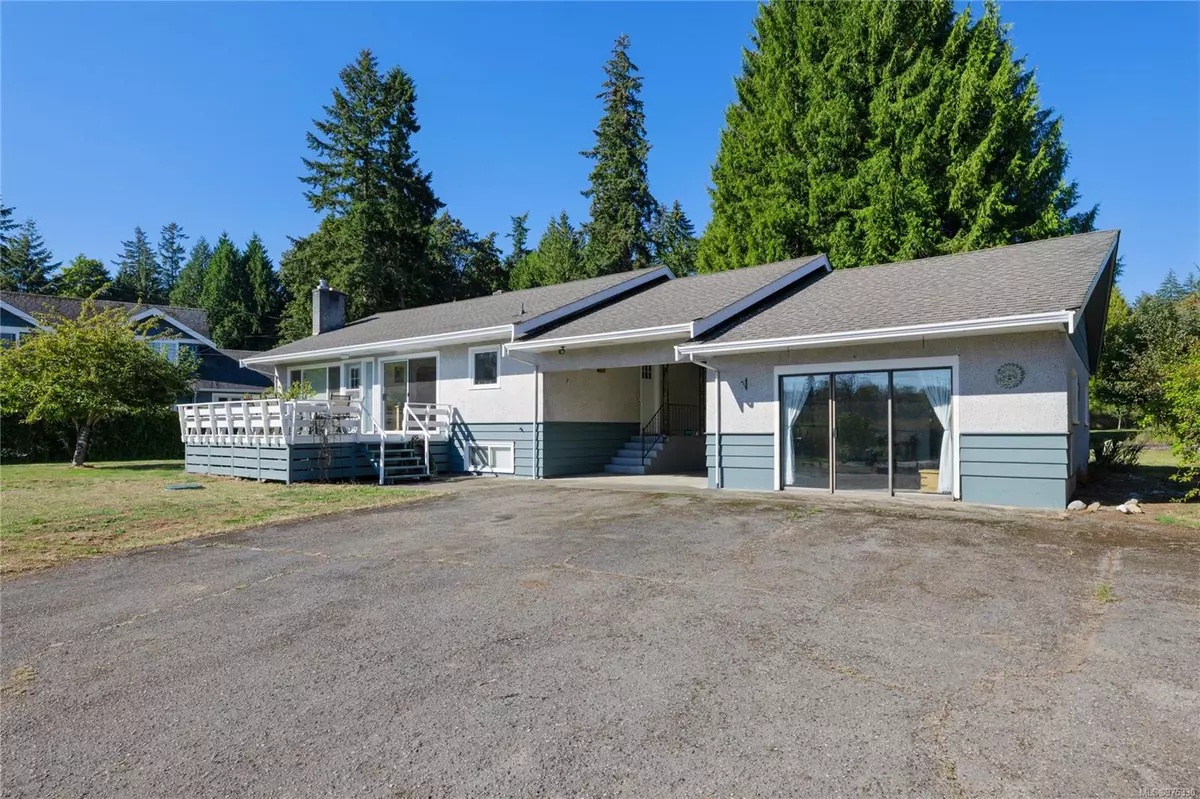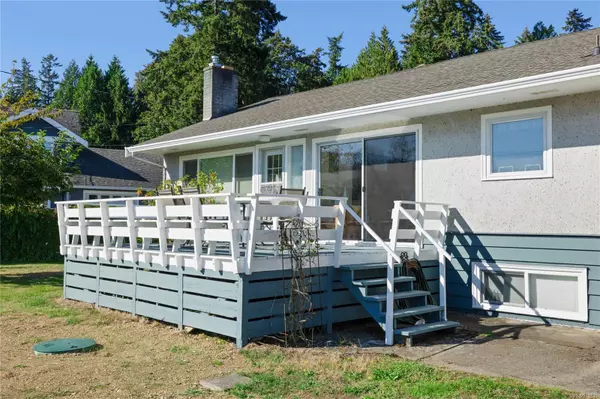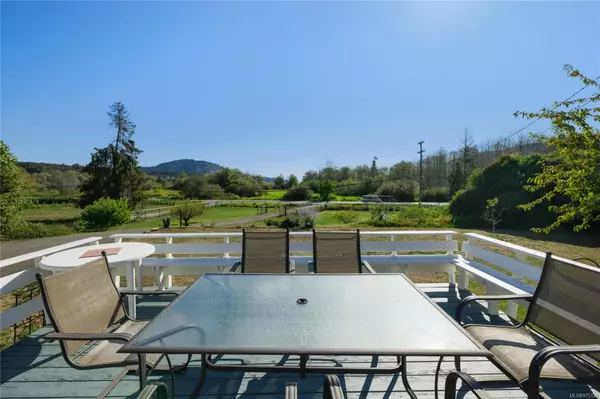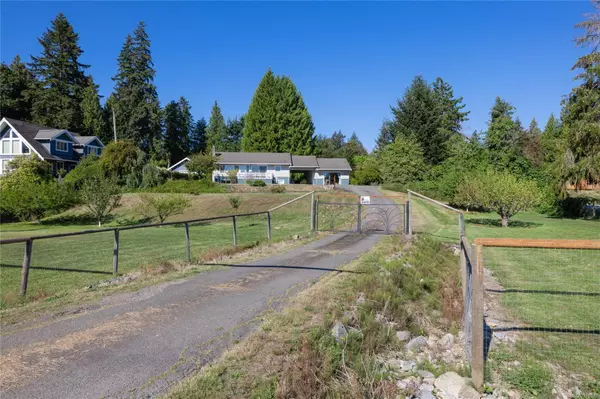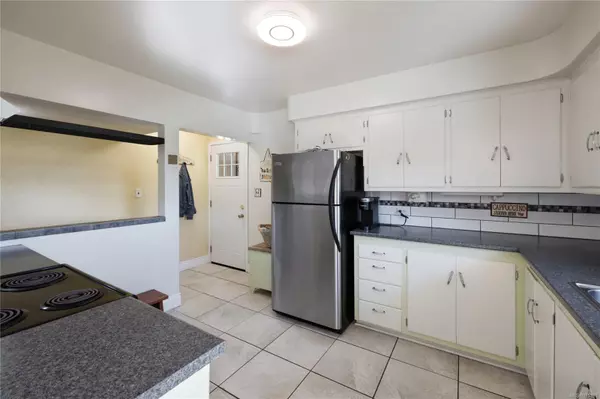
3138 Northwest Bay Rd Nanoose Bay, BC V9P 9E6
3 Beds
2 Baths
2,668 SqFt
UPDATED:
10/18/2024 06:43 PM
Key Details
Property Type Single Family Home
Sub Type Single Family Detached
Listing Status Pending
Purchase Type For Sale
Square Footage 2,668 sqft
Price per Sqft $356
MLS Listing ID 975330
Style Main Level Entry with Lower Level(s)
Bedrooms 3
Rental Info Unrestricted
Year Built 1962
Annual Tax Amount $2,140
Tax Year 2022
Lot Size 1.430 Acres
Acres 1.43
Property Description
Location
Province BC
County Nanaimo Regional District
Area Pq Nanoose
Zoning RS-1
Direction East
Rooms
Other Rooms Workshop
Basement Finished, Full
Main Level Bedrooms 2
Kitchen 1
Interior
Heating Electric, Forced Air
Cooling None
Flooring Hardwood, Mixed
Fireplaces Number 2
Fireplaces Type Wood Burning, Wood Stove
Fireplace Yes
Window Features Vinyl Frames
Laundry In House
Exterior
Exterior Feature Garden
Garage Spaces 4.0
Utilities Available Cable To Lot, Electricity Available, Garbage, Phone To Lot, Recycling
View Y/N Yes
View Ocean
Roof Type Asphalt Shingle
Total Parking Spaces 10
Building
Lot Description Acreage, Landscaped, Rural Setting, Southern Exposure
Building Description Insulation: Ceiling,Insulation: Walls,Stucco & Siding, Main Level Entry with Lower Level(s)
Faces East
Foundation Poured Concrete, Slab
Sewer Septic System
Water Well: Shallow
Structure Type Insulation: Ceiling,Insulation: Walls,Stucco & Siding
Others
Tax ID 004-551-575
Ownership Freehold
Acceptable Financing Clear Title
Listing Terms Clear Title
Pets Description Aquariums, Birds, Caged Mammals, Cats, Dogs


