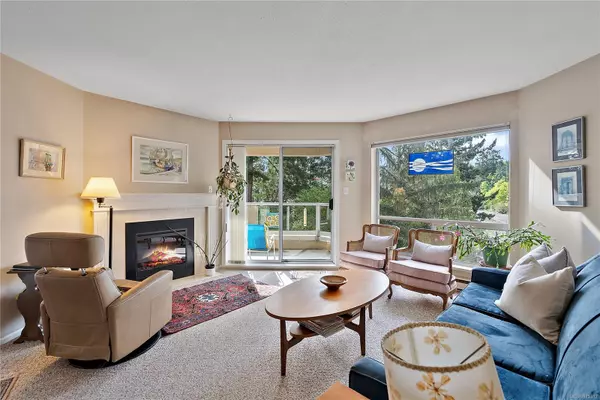
2600 Ferguson Rd #3190 Central Saanich, BC V8M 2C1
2 Beds
2 Baths
1,142 SqFt
UPDATED:
11/06/2024 11:39 PM
Key Details
Property Type Condo
Sub Type Condo Apartment
Listing Status Active
Purchase Type For Sale
Square Footage 1,142 sqft
Price per Sqft $551
MLS Listing ID 975312
Style Condo
Bedrooms 2
HOA Fees $632/mo
Rental Info Unrestricted
Year Built 1990
Annual Tax Amount $2,313
Tax Year 2023
Lot Size 1,306 Sqft
Acres 0.03
Property Description
Location
Province BC
County Capital Regional District
Area Cs Turgoose
Direction West
Rooms
Other Rooms Guest Accommodations, Workshop
Main Level Bedrooms 2
Kitchen 1
Interior
Interior Features Closet Organizer, Dining/Living Combo, Eating Area
Heating Baseboard, Electric
Cooling None
Flooring Carpet, Laminate, Tile
Fireplaces Number 1
Fireplaces Type Electric, Living Room
Fireplace Yes
Window Features Screens,Skylight(s),Vinyl Frames
Appliance Dishwasher, F/S/W/D, Range Hood
Laundry In Unit
Exterior
Exterior Feature Balcony/Deck, Tennis Court(s)
Amenities Available Clubhouse, Fitness Centre, Guest Suite, Pool, Private Drive/Road, Recreation Facilities, Recreation Room
View Y/N Yes
View Mountain(s), Ocean
Roof Type Asphalt Torch On,Wood
Handicap Access Accessible Entrance, No Step Entrance, Wheelchair Friendly
Parking Type Attached, Guest, Underground
Total Parking Spaces 1
Building
Lot Description Adult-Oriented Neighbourhood, Irregular Lot, Level, Serviced
Building Description Frame Wood,Insulation: Ceiling,Insulation: Walls,Stucco, Condo
Faces West
Story 4
Foundation Poured Concrete
Sewer Sewer Connected
Water Municipal
Structure Type Frame Wood,Insulation: Ceiling,Insulation: Walls,Stucco
Others
HOA Fee Include Garbage Removal,Insurance,Maintenance Grounds,Property Management,Sewer,Water
Tax ID 015-635-627
Ownership Freehold/Strata
Acceptable Financing Purchaser To Finance
Listing Terms Purchaser To Finance
Pets Description None






