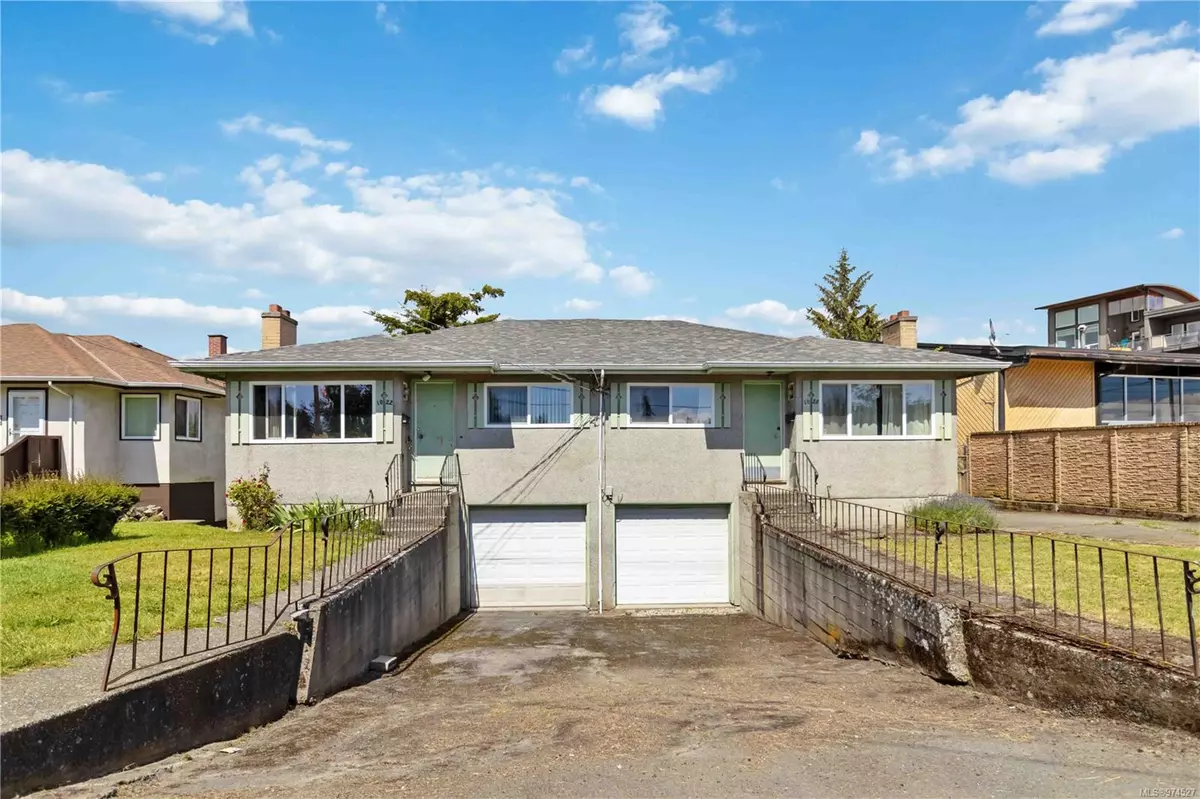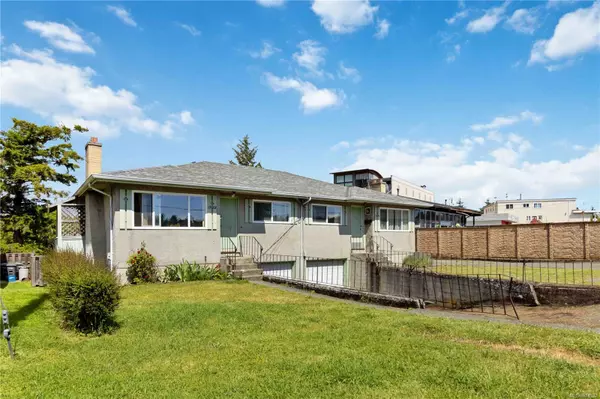
1020/1022 Craigflower Rd Esquimalt, BC V9A 2Y1
4 Beds
2 Baths
2,588 SqFt
UPDATED:
10/29/2024 05:02 PM
Key Details
Property Type Multi-Family
Sub Type Full Duplex
Listing Status Active
Purchase Type For Sale
Square Footage 2,588 sqft
Price per Sqft $444
MLS Listing ID 974527
Style Duplex Side/Side
Bedrooms 4
Rental Info Unrestricted
Year Built 1958
Annual Tax Amount $6,241
Tax Year 2024
Lot Size 10,454 Sqft
Acres 0.24
Property Description
Location
Province BC
County Capital Regional District
Area Es Esquimalt
Direction Southwest
Rooms
Basement Full, Partially Finished, Walk-Out Access
Main Level Bedrooms 4
Kitchen 2
Interior
Heating Baseboard, Electric
Cooling None
Fireplaces Number 2
Fireplaces Type Living Room
Fireplace Yes
Laundry In House
Exterior
Garage Spaces 1.0
Roof Type Asphalt Shingle
Total Parking Spaces 6
Building
Building Description Stucco, Duplex Side/Side
Faces Southwest
Story 2
Foundation Poured Concrete
Sewer Sewer Connected
Water Municipal
Structure Type Stucco
Others
Tax ID 000-772-071
Ownership Freehold/Strata
Pets Allowed Aquariums, Birds, Caged Mammals, Cats, Dogs






