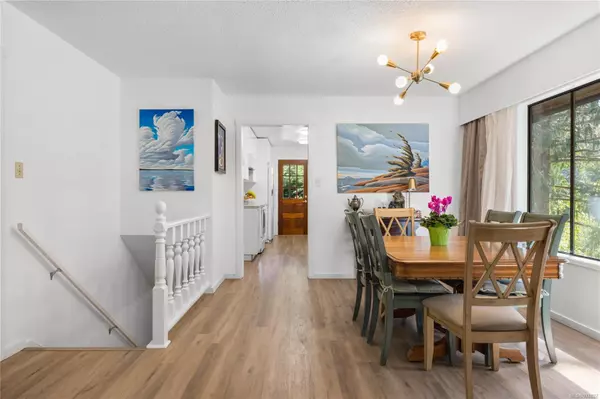
780 Miller Rd Parksville, BC V9P 1Z1
4 Beds
3 Baths
2,260 SqFt
UPDATED:
10/28/2024 07:53 PM
Key Details
Property Type Single Family Home
Sub Type Single Family Detached
Listing Status Pending
Purchase Type For Sale
Square Footage 2,260 sqft
Price per Sqft $340
MLS Listing ID 974827
Style Main Level Entry with Upper Level(s)
Bedrooms 4
Rental Info Unrestricted
Year Built 1974
Annual Tax Amount $3,694
Tax Year 2024
Lot Size 0.280 Acres
Acres 0.28
Property Description
Location
Province BC
County Nanaimo Regional District
Area Pq French Creek
Zoning RS1
Direction West
Rooms
Basement None
Main Level Bedrooms 3
Kitchen 1
Interior
Interior Features Dining/Living Combo, Storage
Heating Baseboard, Electric
Cooling None
Flooring Mixed
Fireplaces Number 2
Fireplaces Type Family Room, Gas, Living Room
Fireplace Yes
Appliance Dishwasher, F/S/W/D, Microwave
Laundry In House
Exterior
Exterior Feature Balcony/Deck, Fencing: Partial
Carport Spaces 2
Roof Type Asphalt Shingle
Parking Type Attached, Carport Double
Total Parking Spaces 5
Building
Lot Description Central Location, Easy Access, Landscaped, Marina Nearby, Near Golf Course, No Through Road, Quiet Area, Recreation Nearby, Rural Setting, Serviced, Shopping Nearby
Building Description Frame Wood,Stone,Wood, Main Level Entry with Upper Level(s)
Faces West
Foundation Slab
Sewer Sewer Connected
Water Municipal
Structure Type Frame Wood,Stone,Wood
Others
Tax ID 002-777-266
Ownership Freehold
Pets Description Aquariums, Birds, Caged Mammals, Cats, Dogs






