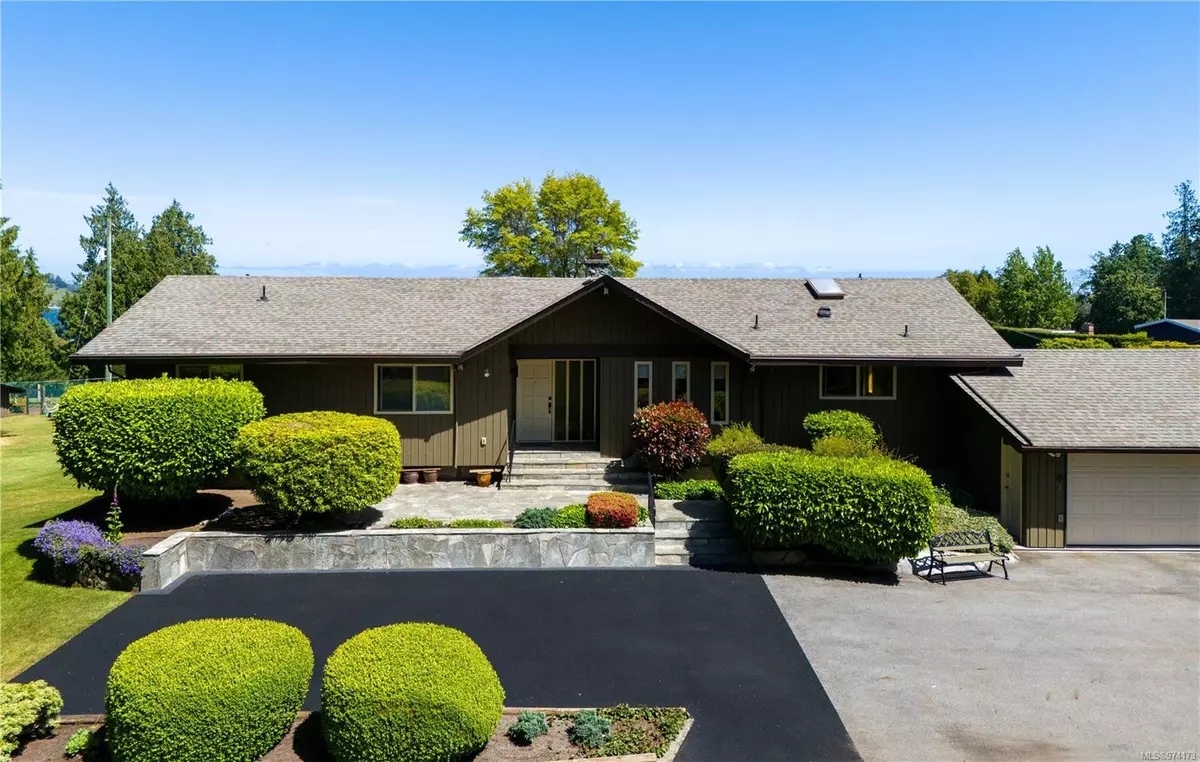
2938 Lamont Rd Central Saanich, BC V8M 1W5
5 Beds
4 Baths
3,324 SqFt
UPDATED:
09/04/2024 08:54 PM
Key Details
Property Type Single Family Home
Sub Type Single Family Detached
Listing Status Active
Purchase Type For Sale
Square Footage 3,324 sqft
Price per Sqft $752
MLS Listing ID 974173
Style Main Level Entry with Lower Level(s)
Bedrooms 5
Rental Info Unrestricted
Year Built 1974
Annual Tax Amount $5,239
Tax Year 2023
Lot Size 4.470 Acres
Acres 4.47
Property Description
Location
Province BC
County Capital Regional District
Area Cs Island View
Direction West
Rooms
Other Rooms Barn(s), Workshop
Basement Walk-Out Access, With Windows
Main Level Bedrooms 3
Kitchen 2
Interior
Interior Features Dining Room, Eating Area
Heating Baseboard, Electric, Oil, Wood
Cooling None
Flooring Carpet, Hardwood, Tile
Fireplaces Number 2
Fireplaces Type Family Room, Living Room
Equipment Central Vacuum, Electric Garage Door Opener
Fireplace Yes
Window Features Vinyl Frames
Appliance Built-in Range, Dishwasher, Dryer, Microwave, Oven Built-In, Refrigerator, Washer
Laundry In House
Exterior
Exterior Feature Balcony, Balcony/Deck, Sprinkler System
Garage Spaces 2.0
View Y/N Yes
View Mountain(s), Ocean
Roof Type Asphalt Shingle
Parking Type Driveway, Garage Double
Total Parking Spaces 6
Building
Lot Description Acreage, Central Location, Curb & Gutter, Easy Access, Irregular Lot, Level, No Through Road, Serviced
Building Description Vinyl Siding,Wood, Main Level Entry with Lower Level(s)
Faces West
Foundation Poured Concrete
Sewer Septic System
Water Municipal, Well: Drilled
Structure Type Vinyl Siding,Wood
Others
Restrictions ALR: Yes
Tax ID 004-265-092
Ownership Freehold
Acceptable Financing Purchaser To Finance
Listing Terms Purchaser To Finance
Pets Description Aquariums, Birds, Caged Mammals, Cats, Dogs






