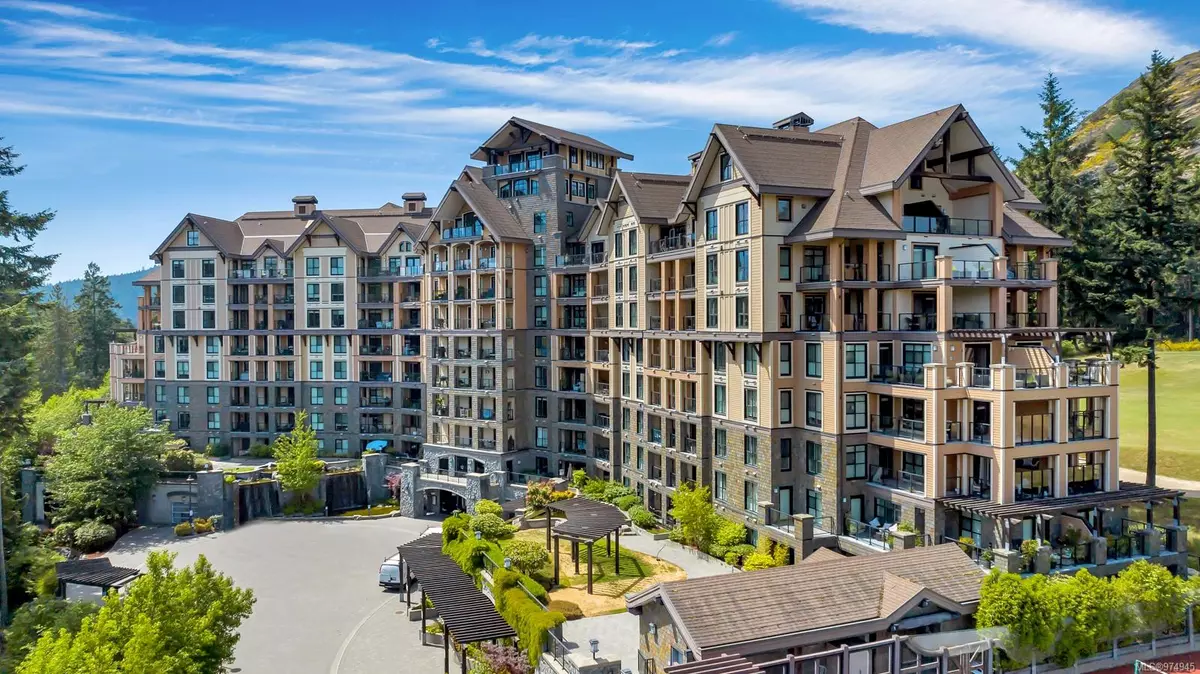
1400 Lynburne Pl #601 Langford, BC V9B 6S1
3 Beds
3 Baths
1,592 SqFt
UPDATED:
09/29/2024 02:56 PM
Key Details
Property Type Condo
Sub Type Condo Apartment
Listing Status Active
Purchase Type For Sale
Square Footage 1,592 sqft
Price per Sqft $603
Subdivision Finlayson Reach
MLS Listing ID 974945
Style Condo
Bedrooms 3
HOA Fees $747/mo
Rental Info Unrestricted
Year Built 2008
Annual Tax Amount $3,902
Tax Year 2023
Lot Size 1,742 Sqft
Acres 0.04
Property Description
Location
Province BC
County Capital Regional District
Area La Bear Mountain
Direction South
Rooms
Main Level Bedrooms 3
Kitchen 1
Interior
Interior Features Closet Organizer, Controlled Entry, Dining Room, Eating Area, Soaker Tub, Storage
Heating Electric, Forced Air, Heat Pump, Natural Gas
Cooling Air Conditioning
Flooring Tile, Wood
Fireplaces Number 1
Fireplaces Type Gas, Living Room
Equipment Central Vacuum, Electric Garage Door Opener, Security System
Fireplace Yes
Window Features Blinds
Appliance Built-in Range, Dishwasher, Dryer, F/S/W/D, Garburator, Microwave, Oven Built-In, Oven/Range Gas, Range Hood, Refrigerator, Washer
Laundry In Unit
Exterior
Exterior Feature Balcony/Patio, Garden, Lighting, Water Feature
Amenities Available Bike Storage, Elevator(s), Fitness Centre, Meeting Room, Recreation Facilities, Recreation Room, Sauna
View Y/N Yes
View Mountain(s), Valley, Other
Roof Type Fibreglass Shingle
Handicap Access No Step Entrance, Wheelchair Friendly
Parking Type Guest, Underground
Total Parking Spaces 2
Building
Lot Description Central Location, Cul-de-sac, Irrigation Sprinkler(s), Landscaped, On Golf Course, Park Setting, Quiet Area, Serviced, Shopping Nearby, In Wooded Area
Building Description Cement Fibre,Frame Wood,Insulation: Ceiling,Insulation: Walls,Steel and Concrete,Stone,Wood, Condo
Faces South
Story 10
Foundation Poured Concrete
Sewer Sewer Connected
Water Municipal
Architectural Style West Coast
Structure Type Cement Fibre,Frame Wood,Insulation: Ceiling,Insulation: Walls,Steel and Concrete,Stone,Wood
Others
HOA Fee Include Caretaker,Garbage Removal,Hot Water,Insurance,Maintenance Grounds,Property Management,Recycling,Sewer,Water
Tax ID 027-715-876
Ownership Freehold/Strata
Pets Description Cats, Dogs






