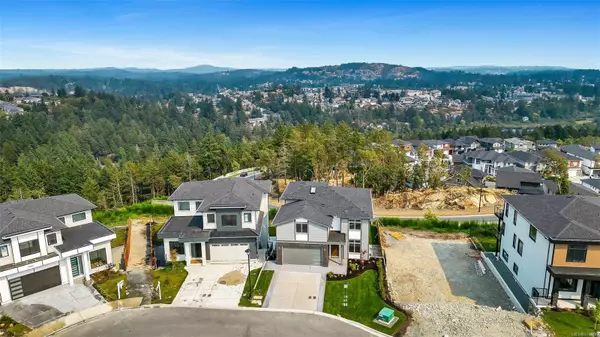
3452 Caldera Crt Langford, BC V9B 6Z8
6 Beds
5 Baths
3,940 SqFt
UPDATED:
10/31/2024 01:28 AM
Key Details
Property Type Single Family Home
Sub Type Single Family Detached
Listing Status Active
Purchase Type For Sale
Square Footage 3,940 sqft
Price per Sqft $428
MLS Listing ID 974895
Style Main Level Entry with Lower/Upper Lvl(s)
Bedrooms 6
Rental Info Unrestricted
Year Built 2023
Annual Tax Amount $2,241
Tax Year 2023
Lot Size 4,791 Sqft
Acres 0.11
Property Description
Location
Province BC
County Capital Regional District
Area La Bear Mountain
Direction Northwest
Rooms
Basement Finished, Full, Walk-Out Access, With Windows
Kitchen 2
Interior
Heating Baseboard, Electric, Heat Pump, Natural Gas, Radiant Floor
Cooling Air Conditioning
Fireplaces Number 1
Fireplaces Type Living Room
Fireplace Yes
Appliance F/S/W/D
Laundry In House, In Unit
Exterior
Exterior Feature Balcony/Deck, Fenced, Sprinkler System
Garage Spaces 2.0
View Y/N Yes
View City, Mountain(s), Valley, Ocean, Other
Roof Type Fibreglass Shingle
Parking Type Driveway, Garage Double
Total Parking Spaces 4
Building
Building Description Frame Wood, Main Level Entry with Lower/Upper Lvl(s)
Faces Northwest
Foundation Poured Concrete
Sewer Sewer Connected
Water Municipal
Structure Type Frame Wood
Others
Tax ID 031-568-084
Ownership Freehold
Pets Description Aquariums, Birds, Caged Mammals, Cats, Dogs






