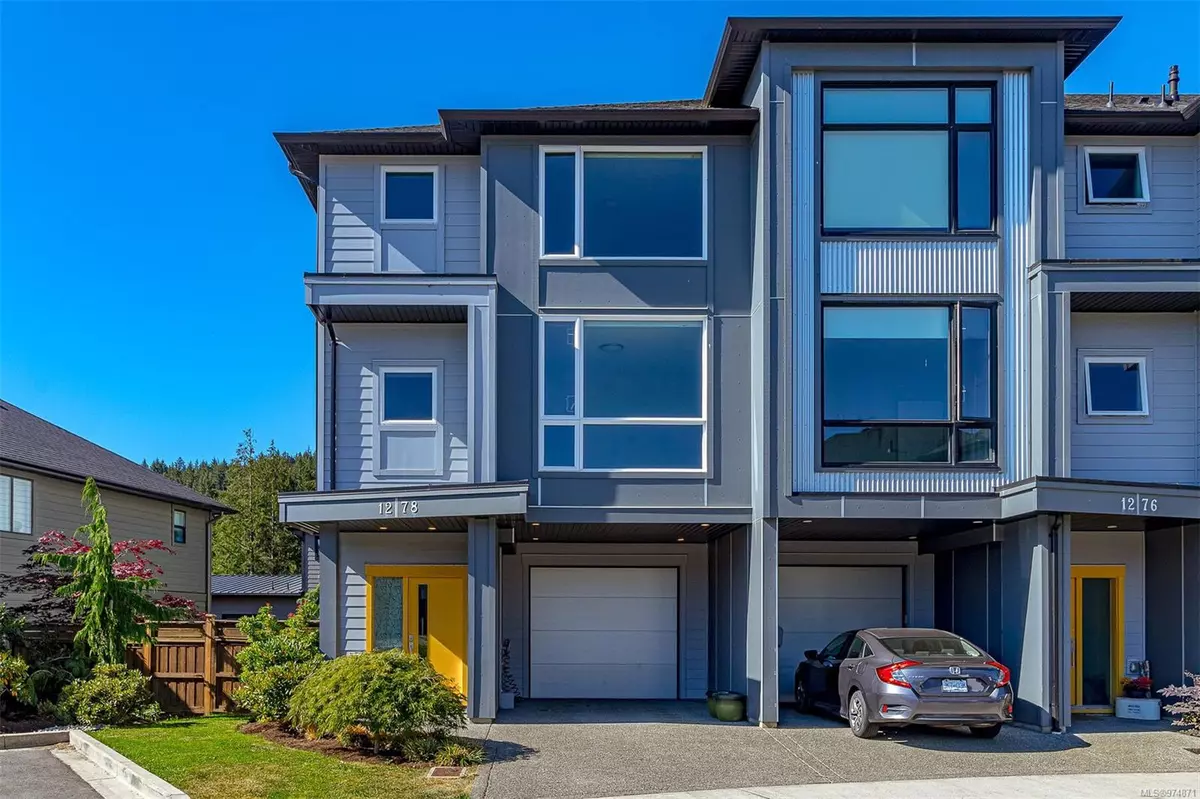
1278 Solstice Cres Langford, BC V9B 0V1
4 Beds
3 Baths
2,290 SqFt
UPDATED:
11/03/2024 10:10 PM
Key Details
Property Type Townhouse
Sub Type Row/Townhouse
Listing Status Active
Purchase Type For Sale
Square Footage 2,290 sqft
Price per Sqft $379
MLS Listing ID 974871
Style Main Level Entry with Upper Level(s)
Bedrooms 4
HOA Fees $283/mo
Rental Info Unrestricted
Year Built 2019
Annual Tax Amount $3,631
Tax Year 2024
Lot Size 2,178 Sqft
Acres 0.05
Property Description
Location
Province BC
County Capital Regional District
Area La Westhills
Direction Northeast
Rooms
Basement None
Main Level Bedrooms 1
Kitchen 1
Interior
Interior Features Closet Organizer, Dining/Living Combo, Eating Area
Heating Baseboard, Electric, Natural Gas
Cooling None
Flooring Carpet, Tile, Vinyl
Fireplaces Number 1
Fireplaces Type Gas, Living Room
Equipment Electric Garage Door Opener
Fireplace Yes
Appliance F/S/W/D, Microwave, Oven Built-In
Laundry In Unit
Exterior
Exterior Feature Fencing: Full
Garage Spaces 1.0
View Y/N Yes
View Mountain(s)
Roof Type Asphalt Shingle
Parking Type Attached, Driveway, Garage
Total Parking Spaces 2
Building
Lot Description Central Location, Corner, Family-Oriented Neighbourhood, Recreation Nearby
Building Description Cement Fibre,Wood, Main Level Entry with Upper Level(s)
Faces Northeast
Story 3
Foundation Poured Concrete
Sewer Sewer Connected
Water Municipal
Structure Type Cement Fibre,Wood
Others
HOA Fee Include Maintenance Grounds,Property Management
Tax ID 030-679-125
Ownership Freehold/Strata
Pets Description Aquariums, Caged Mammals, Cats, Dogs, Number Limit






