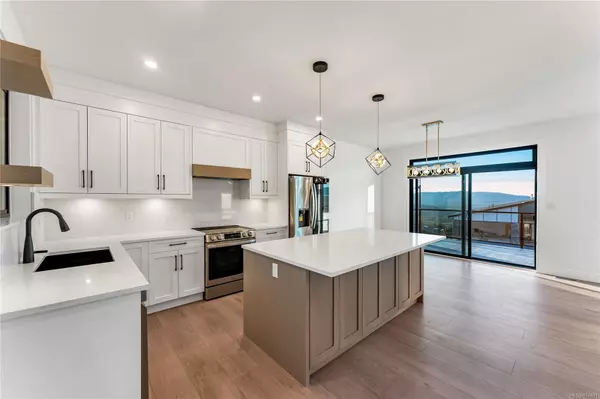
3210 Woodrush Dr Duncan, BC V9L 0J9
4 Beds
4 Baths
2,721 SqFt
UPDATED:
10/16/2024 10:58 PM
Key Details
Property Type Single Family Home
Sub Type Single Family Detached
Listing Status Active
Purchase Type For Sale
Square Footage 2,721 sqft
Price per Sqft $404
MLS Listing ID 974831
Style Ground Level Entry With Main Up
Bedrooms 4
Rental Info Unrestricted
Year Built 2024
Tax Year 2024
Lot Size 5,227 Sqft
Acres 0.12
Property Description
Location
Province BC
County North Cowichan, Municipality Of
Area Du East Duncan
Zoning CD18
Direction Northwest
Rooms
Basement Finished, Full
Main Level Bedrooms 3
Kitchen 2
Interior
Interior Features Cathedral Entry, Dining/Living Combo, French Doors, Kitchen Roughed-In, Soaker Tub
Heating Heat Pump
Cooling Air Conditioning
Flooring Laminate, Mixed
Fireplaces Number 1
Fireplaces Type Electric
Equipment Electric Garage Door Opener
Fireplace Yes
Window Features Insulated Windows,Screens,Vinyl Frames
Appliance F/S/W/D
Laundry In House
Exterior
Exterior Feature Balcony/Deck, Balcony/Patio, Sprinkler System
Garage Spaces 3.0
View Y/N Yes
View Mountain(s), Valley, Lake
Roof Type Asphalt Shingle
Total Parking Spaces 4
Building
Lot Description Family-Oriented Neighbourhood, Landscaped, Marina Nearby, Near Golf Course, Recreation Nearby, Sidewalk, Southern Exposure
Building Description Cement Fibre,Frame Wood,Insulation All,Insulation: Ceiling,Insulation: Walls, Ground Level Entry With Main Up
Faces Northwest
Foundation Poured Concrete
Sewer Sewer Connected
Water Municipal
Architectural Style Contemporary
Additional Building Potential
Structure Type Cement Fibre,Frame Wood,Insulation All,Insulation: Ceiling,Insulation: Walls
Others
Restrictions Building Scheme,Easement/Right of Way
Tax ID 031-866-484
Ownership Freehold
Pets Description Aquariums, Birds, Caged Mammals, Cats, Dogs






