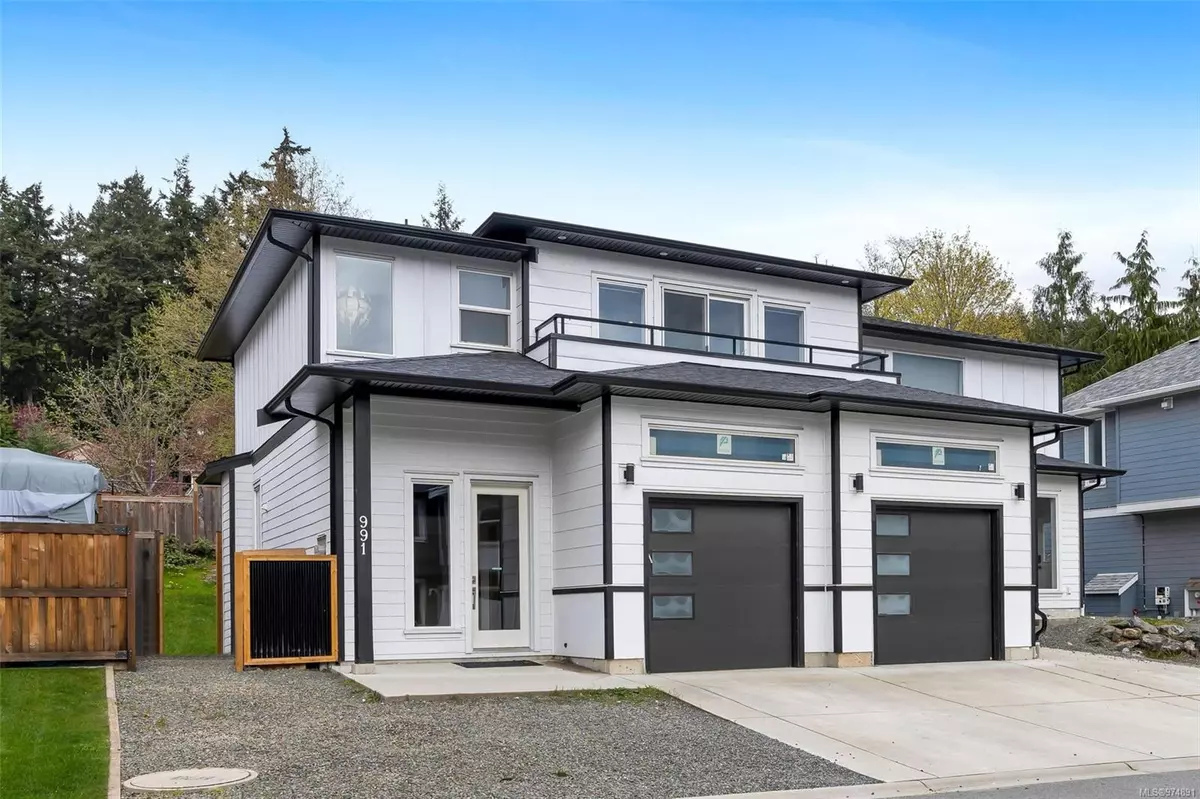
991 Ariane Gdns Langford, BC V9C 3A4
5 Beds
5 Baths
3,276 SqFt
UPDATED:
10/30/2024 06:47 PM
Key Details
Property Type Single Family Home
Sub Type Single Family Detached
Listing Status Active
Purchase Type For Sale
Square Footage 3,276 sqft
Price per Sqft $457
MLS Listing ID 974891
Style Main Level Entry with Upper Level(s)
Bedrooms 5
HOA Fees $50/mo
Rental Info Unrestricted
Year Built 2017
Annual Tax Amount $5,448
Tax Year 2023
Lot Size 6,098 Sqft
Acres 0.14
Property Description
Location
Province BC
County Capital Regional District
Area La Olympic View
Direction South
Rooms
Basement None
Main Level Bedrooms 1
Kitchen 3
Interior
Interior Features Cathedral Entry, Controlled Entry, Dining/Living Combo
Heating Heat Pump
Cooling Air Conditioning
Flooring Laminate
Fireplaces Number 1
Fireplaces Type Electric
Equipment Electric Garage Door Opener
Fireplace Yes
Window Features Vinyl Frames
Laundry In Unit
Exterior
Garage Spaces 2.0
Roof Type Asphalt Shingle
Parking Type Driveway, Garage Double
Total Parking Spaces 5
Building
Building Description Cement Fibre, Main Level Entry with Upper Level(s)
Faces South
Foundation Poured Concrete
Sewer Sewer To Lot
Water Municipal
Structure Type Cement Fibre
Others
Tax ID 030-033-462
Ownership Freehold/Strata
Pets Description Aquariums, Birds, Caged Mammals, Cats, Dogs, Number Limit, Size Limit






