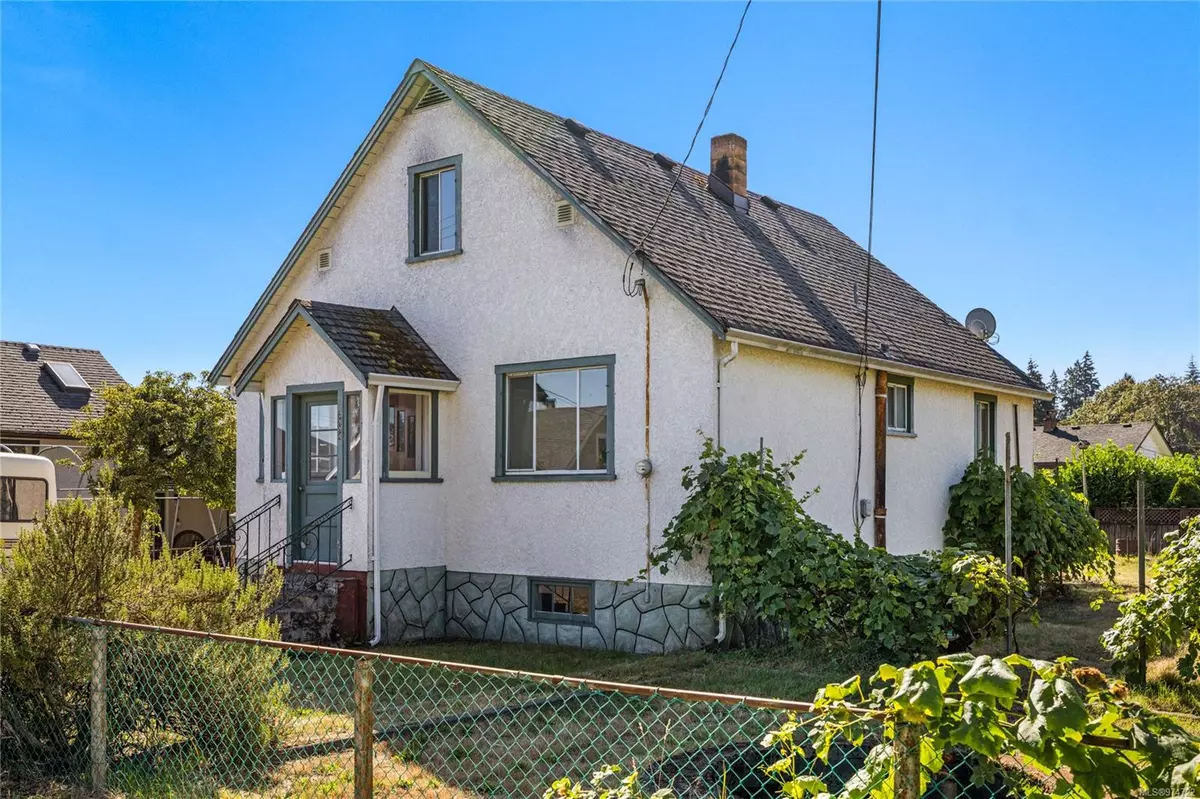
2884 Rose St Chemainus, BC V0R 1K3
3 Beds
1 Bath
1,254 SqFt
UPDATED:
10/15/2024 07:57 PM
Key Details
Property Type Single Family Home
Sub Type Single Family Detached
Listing Status Active
Purchase Type For Sale
Square Footage 1,254 sqft
Price per Sqft $435
MLS Listing ID 974722
Style Main Level Entry with Upper Level(s)
Bedrooms 3
Rental Info Unrestricted
Year Built 1951
Annual Tax Amount $3,590
Tax Year 2022
Lot Size 7,405 Sqft
Acres 0.17
Property Description
Location
Province BC
County Cowichan Valley Regional District
Area Du Chemainus
Direction North
Rooms
Other Rooms Storage Shed, Workshop
Basement Not Full Height
Main Level Bedrooms 1
Kitchen 1
Interior
Heating Forced Air, Oil
Cooling None
Laundry In House
Exterior
Exterior Feature Fencing: Full, Garden
Garage Spaces 1.0
Roof Type Asphalt Shingle
Parking Type Additional, Detached, Driveway, Garage, On Street, RV Access/Parking
Total Parking Spaces 5
Building
Lot Description Central Location, Family-Oriented Neighbourhood, Quiet Area, Shopping Nearby, Southern Exposure
Building Description Concrete,Frame Wood, Main Level Entry with Upper Level(s)
Faces North
Foundation Poured Concrete
Sewer Sewer Connected
Water Municipal
Structure Type Concrete,Frame Wood
Others
Tax ID 005-431-263
Ownership Freehold
Pets Description Aquariums, Birds, Caged Mammals, Cats, Dogs






