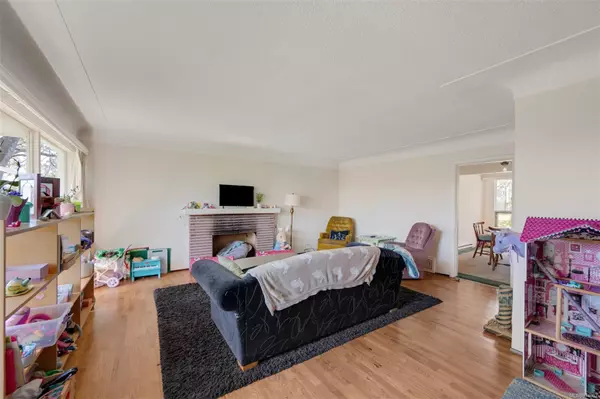
1920 Waterloo Rd Saanich, BC V8P 1J3
3 Beds
1 Bath
1,159 SqFt
UPDATED:
09/04/2024 06:00 PM
Key Details
Property Type Single Family Home
Sub Type Single Family Detached
Listing Status Active
Purchase Type For Sale
Square Footage 1,159 sqft
Price per Sqft $1,000
MLS Listing ID 974652
Style Main Level Entry with Lower Level(s)
Bedrooms 3
Rental Info Unrestricted
Year Built 1953
Annual Tax Amount $5,467
Tax Year 2023
Lot Size 0.310 Acres
Acres 0.31
Property Description
Location
Province BC
County Capital Regional District
Area Se Mt Tolmie
Direction South
Rooms
Basement Unfinished, Walk-Out Access
Main Level Bedrooms 3
Kitchen 1
Interior
Interior Features Storage, Workshop
Heating Baseboard
Cooling None
Flooring Hardwood
Fireplaces Number 1
Fireplaces Type Living Room, Wood Burning
Fireplace Yes
Appliance F/S/W/D
Laundry In House
Exterior
Garage Spaces 1.0
Roof Type Fibreglass Shingle
Handicap Access Primary Bedroom on Main
Parking Type Attached, Driveway, Garage
Total Parking Spaces 2
Building
Building Description Stucco,Wood, Main Level Entry with Lower Level(s)
Faces South
Foundation Poured Concrete
Sewer Sewer Connected
Water Municipal
Architectural Style Contemporary
Structure Type Stucco,Wood
Others
Tax ID 006-082-319
Ownership Freehold
Pets Description Aquariums, Birds, Caged Mammals, Cats, Dogs






