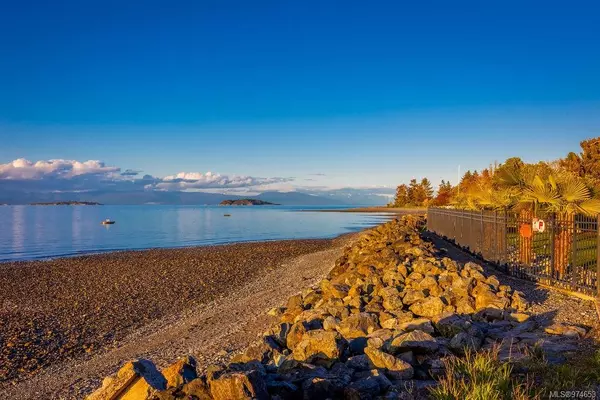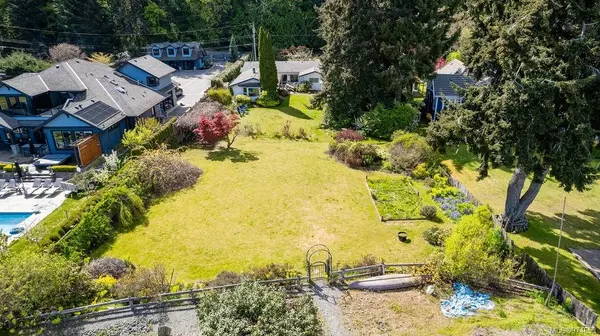
8028 Lantzville Rd Lantzville, BC V9T 5W5
4 Beds
3 Baths
2,435 SqFt
UPDATED:
10/01/2024 08:18 PM
Key Details
Property Type Single Family Home
Sub Type Single Family Detached
Listing Status Pending
Purchase Type For Sale
Square Footage 2,435 sqft
Price per Sqft $738
MLS Listing ID 974653
Style Rancher
Bedrooms 4
Rental Info Unrestricted
Year Built 1962
Annual Tax Amount $6,892
Tax Year 2021
Lot Size 0.890 Acres
Acres 0.89
Property Description
Location
Province BC
County Lantzville, District Of
Area Na Lower Lantzville
Direction South
Rooms
Other Rooms Guest Accommodations, Storage Shed, Workshop
Basement Crawl Space
Main Level Bedrooms 4
Kitchen 1
Interior
Interior Features Workshop
Heating Baseboard, Electric, Forced Air
Cooling None
Flooring Carpet, Hardwood
Fireplaces Number 2
Fireplaces Type Family Room, Living Room, Pellet Stove, Wood Stove
Fireplace Yes
Window Features Bay Window(s),Skylight(s)
Appliance Built-in Range, Dishwasher, Dryer, Refrigerator, Washer
Laundry In Unit
Exterior
Exterior Feature Balcony/Deck, Garden
Carport Spaces 2
Waterfront Yes
Waterfront Description Ocean
View Y/N Yes
View Mountain(s), Ocean
Roof Type Asphalt Shingle
Handicap Access Accessible Entrance, Primary Bedroom on Main
Parking Type Carport Double, Driveway
Total Parking Spaces 4
Building
Lot Description Landscaped, Level, Private, Quiet Area, Shopping Nearby, Walk on Waterfront
Building Description Insulation: Ceiling,Insulation: Walls,Stucco, Rancher
Faces South
Foundation Poured Concrete
Sewer Septic System
Water Municipal
Structure Type Insulation: Ceiling,Insulation: Walls,Stucco
Others
Tax ID 005-555-655
Ownership Freehold
Pets Description Aquariums, Birds, Caged Mammals, Cats, Dogs






