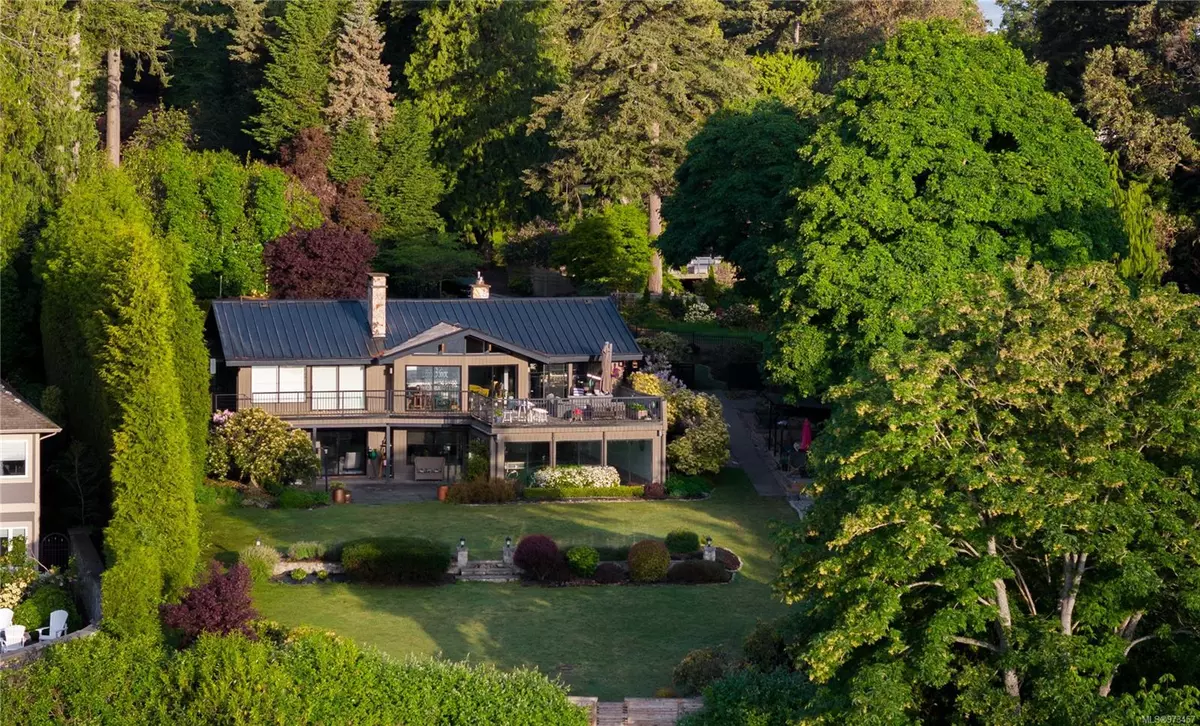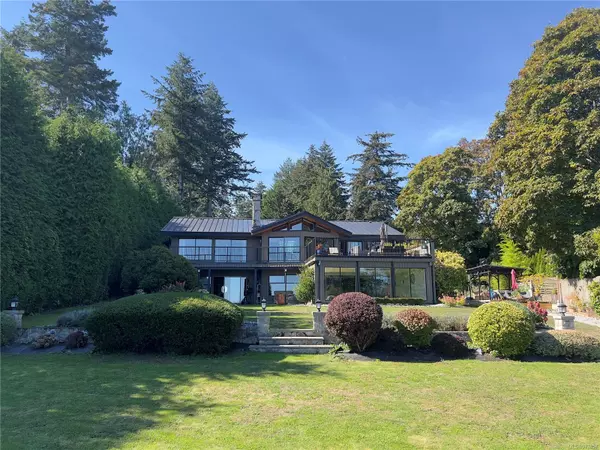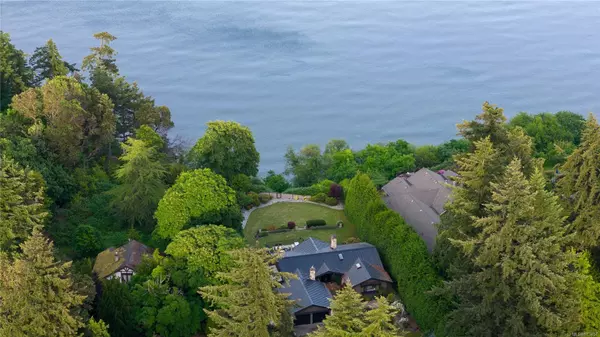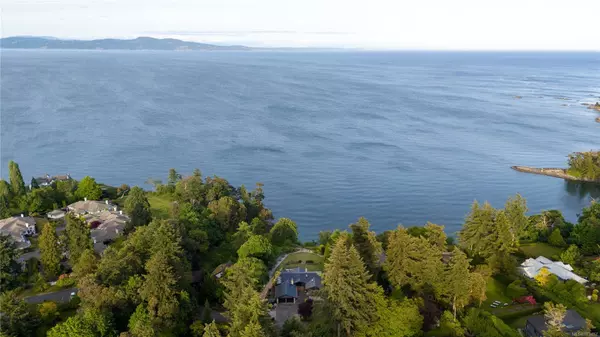
2220 Arbutus Rd Saanich, BC V8N 1V3
4 Beds
3 Baths
3,793 SqFt
UPDATED:
09/22/2024 03:15 AM
Key Details
Property Type Single Family Home
Sub Type Single Family Detached
Listing Status Active
Purchase Type For Sale
Square Footage 3,793 sqft
Price per Sqft $946
MLS Listing ID 973457
Style Main Level Entry with Lower Level(s)
Bedrooms 4
Rental Info Unrestricted
Year Built 1977
Annual Tax Amount $12,880
Tax Year 2024
Lot Size 1.000 Acres
Acres 1.0
Property Description
Location
Province BC
County Capital Regional District
Area Se Arbutus
Zoning RS-16
Direction Southwest
Rooms
Other Rooms Storage Shed
Basement Finished, Walk-Out Access, With Windows
Main Level Bedrooms 2
Kitchen 1
Interior
Interior Features Closet Organizer, Dining Room, Jetted Tub, Sauna, Soaker Tub, Storage, Swimming Pool, Vaulted Ceiling(s)
Heating Hot Water, Natural Gas, Wood
Cooling Window Unit(s)
Flooring Carpet, Linoleum, Tile, Wood
Fireplaces Number 2
Fireplaces Type Family Room, Living Room, Wood Burning
Fireplace Yes
Window Features Blinds,Insulated Windows,Window Coverings
Appliance Hot Tub
Laundry In House
Exterior
Exterior Feature Balcony/Patio, Fencing: Partial, Sprinkler System
Garage Spaces 2.0
Waterfront Yes
Waterfront Description Ocean
View Y/N Yes
View Mountain(s)
Roof Type Metal
Handicap Access Ground Level Main Floor, No Step Entrance, Primary Bedroom on Main
Parking Type Attached, Garage Double
Total Parking Spaces 2
Building
Lot Description Cul-de-sac, Level, Near Golf Course, Private, Rectangular Lot, Serviced
Building Description Frame Wood,Wood, Main Level Entry with Lower Level(s)
Faces Southwest
Foundation Poured Concrete
Sewer Sewer To Lot
Water Municipal
Architectural Style West Coast
Structure Type Frame Wood,Wood
Others
Tax ID 002-170-400
Ownership Freehold
Pets Description Aquariums, Birds, Caged Mammals, Cats, Dogs






